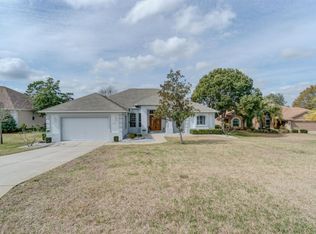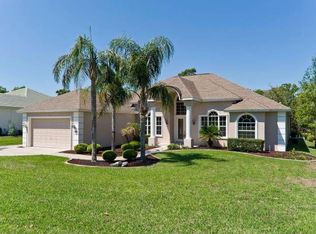Sold for $600,000 on 11/08/23
$600,000
9127 Justine Dr, Weeki Wachee, FL 34613
3beds
2,906sqft
Single Family Residence
Built in 2001
0.45 Acres Lot
$591,700 Zestimate®
$206/sqft
$3,576 Estimated rent
Home value
$591,700
$562,000 - $621,000
$3,576/mo
Zestimate® history
Loading...
Owner options
Explore your selling options
What's special
Welcome to this stunning Addison Grand Cypress pool home located on .45 acre with a golf course view of the 15th hole in the dynamic community of Glen Lakes. Step into a world of sophistication through the magnificent double glass front doors that instantly create an impression of grandeur. The master bedroom and office feature tray ceilings, adding elegance and character to these spaces. Maximize storage space with added storage above the closets in each bedroom, keeping your living areas neat and organized. Pamper yourself in the primary suite with a luxurious garden tub and a separate, spacious walk-in shower, offering a serene space to unwind and relax. As you step outside onto the paver lanai, you'll be greeted by the Diamondbrite heated pool, built in gas line for outdoor grilling, poolside TV hookup and a Sunsetter Electric awning, providing shade for those sunny afternoons. This outdoor space is perfect for entertaining guests or simply enjoying a quiet moment while taking in the serene surroundings. The current homeowner has made many improvements to include renovating the bathrooms, new granite countertops in the kitchen, new zoned AC (each bedroom has a thermostat), exterior paint and much more. In addition to its wonderful features, this home is situated in the gated Glen Lakes Golf Course community, offering access to world-class amenities such as the championship golf course, clubhouse, junior Olympic size swimming pool and spa, fitness center, tennis courts, pickleball courts, social clubs and more. Whether you are an avid golfer or simply appreciate the beauty of a well-maintained community, this location has it all. Don't miss out on the opportunity to make this exquisite property your own. The seller is motivated and eagerly awaits your offers. Schedule your showing today, this property won't last long!
Zillow last checked: 8 hours ago
Listing updated: November 15, 2024 at 07:52pm
Listed by:
Harold J Hutchinson 352-232-1290,
SandPeak Realty Inc
Bought with:
Harold J Hutchinson, SL3523859
SandPeak Realty Inc
Source: HCMLS,MLS#: 2234313
Facts & features
Interior
Bedrooms & bathrooms
- Bedrooms: 3
- Bathrooms: 3
- Full bathrooms: 3
Primary bedroom
- Level: Main
- Area: 390
- Dimensions: 15x26
Bedroom 2
- Level: Main
- Area: 144
- Dimensions: 12x12
Bedroom 3
- Level: Main
- Area: 144
- Dimensions: 12x12
Dining room
- Level: Main
- Area: 144
- Dimensions: 12x12
Family room
- Level: Main
- Area: 345
- Dimensions: 15x23
Kitchen
- Level: Main
- Area: 224
- Dimensions: 14x16
Living room
- Level: Main
- Area: 414
- Dimensions: 18x23
Office
- Level: Main
- Area: 144
- Dimensions: 12x12
Heating
- Central, Electric
Cooling
- Central Air, Electric
Appliances
- Included: Dishwasher, Disposal, Dryer, Electric Cooktop, Microwave, Refrigerator, Washer
- Laundry: Sink
Features
- Ceiling Fan(s), Double Vanity, Open Floorplan, Pantry, Primary Bathroom -Tub with Separate Shower, Master Downstairs, Vaulted Ceiling(s), Walk-In Closet(s), Split Plan
- Flooring: Tile, Wood
- Has fireplace: Yes
- Fireplace features: Gas, Other
Interior area
- Total structure area: 2,906
- Total interior livable area: 2,906 sqft
Property
Parking
- Total spaces: 2
- Parking features: Attached, Circular Driveway, Garage Door Opener
- Attached garage spaces: 2
Features
- Levels: One
- Stories: 1
- Patio & porch: Front Porch, Patio
- Has private pool: Yes
- Pool features: Electric Heat, In Ground, Screen Enclosure
Lot
- Size: 0.45 Acres
- Dimensions: 95 x 207
Details
- Parcel number: R23 222 17 1842 0000 5290
- Zoning: PDP
- Zoning description: Planned Development Project
Construction
Type & style
- Home type: SingleFamily
- Architectural style: Contemporary
- Property subtype: Single Family Residence
Materials
- Roof: Shingle
Condition
- New construction: No
- Year built: 2001
Utilities & green energy
- Electric: Underground
- Sewer: Public Sewer
- Water: Public
- Utilities for property: Cable Available, Electricity Available, Propane
Community & neighborhood
Security
- Security features: Entry Phone/Intercom
Location
- Region: Weeki Wachee
- Subdivision: Glen Lakes Ph 1 Un 2b
HOA & financial
HOA
- Has HOA: Yes
- HOA fee: $145 monthly
- Amenities included: Clubhouse, Fitness Center, Gated, Golf Course, Pool, Security, Spa/Hot Tub, Tennis Court(s), Other
- Services included: Maintenance Grounds, Security, Other
Other
Other facts
- Listing terms: Cash,Conventional,FHA,VA Loan
- Road surface type: Paved
Price history
| Date | Event | Price |
|---|---|---|
| 11/8/2023 | Sold | $600,000+0%$206/sqft |
Source: | ||
| 10/18/2023 | Pending sale | $599,999$206/sqft |
Source: | ||
| 10/14/2023 | Price change | $599,999-7.7%$206/sqft |
Source: | ||
| 10/4/2023 | Listed for sale | $650,000+4%$224/sqft |
Source: | ||
| 4/4/2023 | Listing removed | -- |
Source: Owner | ||
Public tax history
| Year | Property taxes | Tax assessment |
|---|---|---|
| 2024 | $3,126 -20.7% | $218,675 -19.6% |
| 2023 | $3,943 +2.2% | $271,821 +3% |
| 2022 | $3,857 -0.9% | $263,904 +3% |
Find assessor info on the county website
Neighborhood: North Weeki Wachee
Nearby schools
GreatSchools rating
- 5/10Winding Waters K-8Grades: PK-8Distance: 3.6 mi
- 3/10Weeki Wachee High SchoolGrades: 9-12Distance: 3.3 mi
Schools provided by the listing agent
- Elementary: Winding Waters K-8
- Middle: Winding Waters K-8
- High: Weeki Wachee
Source: HCMLS. This data may not be complete. We recommend contacting the local school district to confirm school assignments for this home.
Get a cash offer in 3 minutes
Find out how much your home could sell for in as little as 3 minutes with a no-obligation cash offer.
Estimated market value
$591,700
Get a cash offer in 3 minutes
Find out how much your home could sell for in as little as 3 minutes with a no-obligation cash offer.
Estimated market value
$591,700

