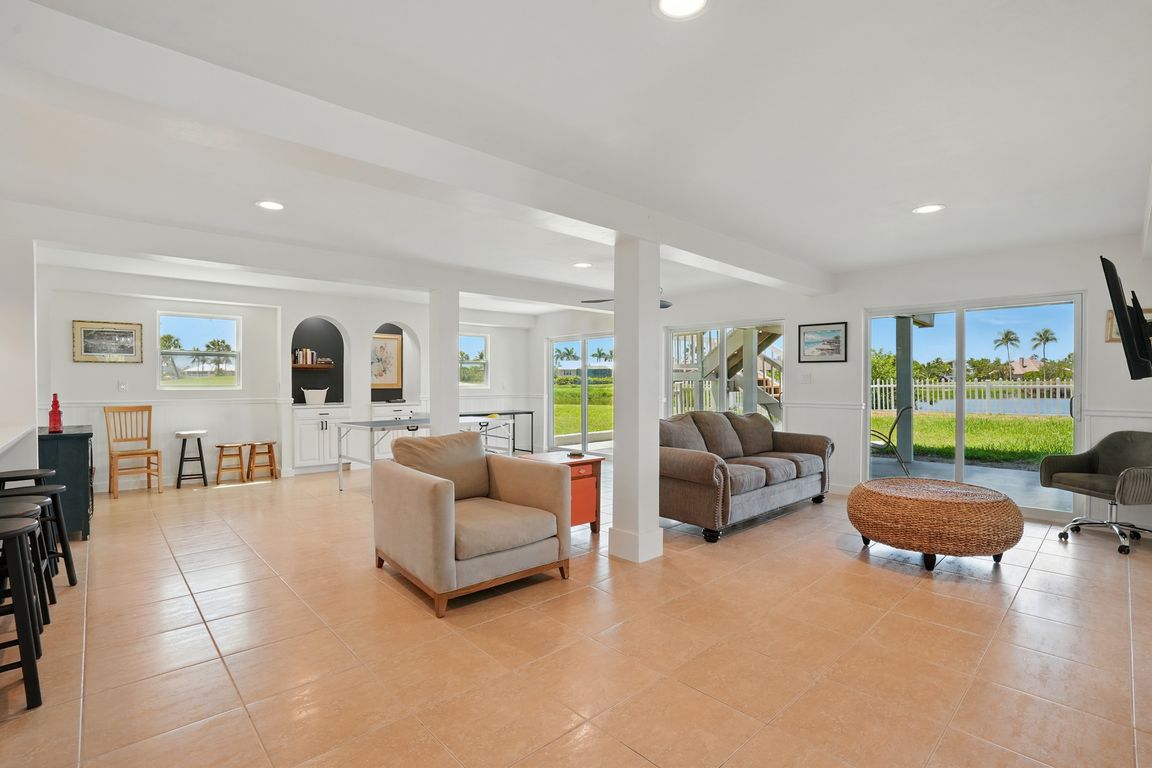
For salePrice cut: $50K (9/15)
$1,374,000
4beds
2,191sqft
9127 Mockingbird DR, SANIBEL, FL 33957
4beds
2,191sqft
Single family residence
Built in 1982
0.32 Acres
2 Attached garage spaces
$627 price/sqft
$200 annually HOA fee
What's special
Stunning lake viewsExpansive storm-rated windowsScreened-in porchBrand-new storm-rated garage doorsCustom cabinetryQuiet cul-de-sacPremium appliances
The motivated seller has completed this beauty in 2025. It's sits perfectly positioned at the end of a quiet cul-de-sac in the sought-after community of The Dunes, this 4-bedroom, 4-bathroom home delivers modern luxury, stunning lake views, and over 1,000 square feet of extra livable space, all in a truly turnkey ...
- 69 days |
- 446 |
- 16 |
Source: SWFLMLS,MLS#: 225062643 Originating MLS: Bonita Springs
Originating MLS: Bonita Springs
Travel times
Living Room
Kitchen
Primary Bedroom
Zillow last checked: 7 hours ago
Listing updated: October 02, 2025 at 08:12am
Listed by:
J Alex King 239-849-3663,
Premiere Plus Realty Company,
Bettina Koss 239-682-1366,
Premiere Plus Realty Company
Source: SWFLMLS,MLS#: 225062643 Originating MLS: Bonita Springs
Originating MLS: Bonita Springs
Facts & features
Interior
Bedrooms & bathrooms
- Bedrooms: 4
- Bathrooms: 4
- Full bathrooms: 4
Rooms
- Room types: Great Room, Guest Bath, Guest Room, Screened Lanai/Porch, 4 Bed
Bedroom
- Features: Master BR Upstairs, Split Bedrooms
Dining room
- Features: Breakfast Bar, Dining - Living, Eat-in Kitchen, Formal
Kitchen
- Features: Island, Pantry
Heating
- Central
Cooling
- Ceiling Fan(s), Central Air, Humidity Control
Appliances
- Included: Cooktop, Dryer, Microwave, Refrigerator/Icemaker
- Laundry: Inside
Features
- Built-In Cabinets, Cathedral Ceiling(s), Disability Equipped, Fireplace, Foyer, Pantry, Smoke Detectors, Volume Ceiling, Walk-In Closet(s), Great Room, Guest Bath, Guest Room, Laundry in Residence, Screened Lanai/Porch
- Flooring: Vinyl
- Windows: Impact Resistant Windows
- Has fireplace: Yes
Interior area
- Total structure area: 4,443
- Total interior livable area: 2,191 sqft
Property
Parking
- Total spaces: 2
- Parking features: Driveway, Attached
- Attached garage spaces: 2
- Has uncovered spaces: Yes
Features
- Levels: Multi/Split
- Stories: 2
- Patio & porch: Deck, Patio, Screened Lanai/Porch
- Exterior features: Outdoor Shower
- Has view: Yes
- View description: Golf Course, Lake, Pond, Water
- Has water view: Yes
- Water view: Lake,Pond,Water
- Waterfront features: Lake
- Frontage type: Lakefront
Lot
- Size: 0.32 Acres
- Features: Cul-De-Sac, Oversize
Details
- Additional structures: Tennis Court(s)
- Parcel number: 194623T20100G.1260
Construction
Type & style
- Home type: SingleFamily
- Property subtype: Single Family Residence
Materials
- Frame, Vinyl Siding
- Roof: Metal
Condition
- New construction: No
- Year built: 1982
Utilities & green energy
- Water: Central
Community & HOA
Community
- Features: Clubhouse, Tennis Court(s), Golf, Non-Gated
- Security: Smoke Detector(s)
- Subdivision: DUNES AT SANIBEL ISLAND
HOA
- Has HOA: No
- Amenities included: Beach Access, Clubhouse, Tennis Court(s)
- HOA fee: $200 annually
Location
- Region: Sanibel
Financial & listing details
- Price per square foot: $627/sqft
- Tax assessed value: $916,614
- Annual tax amount: $12,924
- Date on market: 8/11/2025
- Lease term: Buyer Finance/Cash
- Road surface type: Paved