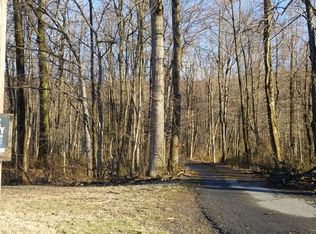Sold for $655,000
$655,000
9127 N Loop Rd, Slatington, PA 18080
3beds
2,632sqft
Single Family Residence
Built in 2005
11.92 Acres Lot
$661,600 Zestimate®
$249/sqft
$2,828 Estimated rent
Home value
$661,600
$595,000 - $734,000
$2,828/mo
Zestimate® history
Loading...
Owner options
Explore your selling options
What's special
WOW - this is a special find! Featuring over 11 acres of seclusion and privacy, this home is located in the Blue Mountain Preservation District of Washington Township, Lehigh County. This property adjoins over 1000 acres of State Game Lands and utility owned open spaces, all nestled at the base of the Blue Mountains with the Appalachian Trail located just to the north. All of this and a special contemporary home too! Featuring over 2600 SF, this 3 bedroom home is flooded with sunlight in every direction. A gourmet kitchen awaits you with 6 burner gas range, upgraded countertops and huge market sink. The open concept floorplan includes a large living room area with floor to ceiling stone fireplace with woodstove insert. This adjoins the amazing sunroom with vaulted ceiling and sliders to the wrap around deck. Upstairs you'll find 3 bedrooms including the large primary suite where you can awake to a wall of windows. This suite includes walk-in closet and huge adjoining master bath space. The rough-in's are complete and the vanity is in place, just waiting for you to complete the space into your spa-like room. There are two additional bedrooms upstairs and another full bath. The lower level is partially finished and offers walk-out access to the patio areas. This property also includes a large 4 bay detached garage building which is partially finished and needs siding and garages doors to be completed. The backyard is completely fenced in, perfect for the family pets. There is also a small paddock, additional fenced corral area and large chicken coop. The property features springs, a stream and an old logging trail, perfect for hiking and 4-wheelers. There is a small orchard with apple, peach and plum trees and an established garden area. You'll love the convenience of a whole house generator. There are a few partially completed landscaping projects that owner's health has prevented him from finishing. If you're looking for true privacy, this home is waiting for you to add your finishing touches and make this your million-dollar home!! Please DO NOT go up the driveway without an appointment.
Zillow last checked: 8 hours ago
Listing updated: August 20, 2025 at 03:44am
Listed by:
Sue Bernhard 610-780-0066,
Realty One Group Exclusive
Bought with:
NON MEMBER, 0225194075
Non Subscribing Office
Source: Bright MLS,MLS#: PALH2012030
Facts & features
Interior
Bedrooms & bathrooms
- Bedrooms: 3
- Bathrooms: 3
- Full bathrooms: 2
- 1/2 bathrooms: 1
- Main level bathrooms: 1
Primary bedroom
- Level: Upper
Bedroom 2
- Level: Upper
Bedroom 3
- Level: Upper
Primary bathroom
- Level: Upper
Bathroom 2
- Level: Upper
Half bath
- Level: Main
Kitchen
- Level: Main
Laundry
- Level: Main
Living room
- Features: Ceiling Fan(s), Fireplace - Wood Burning
- Level: Main
Other
- Level: Main
Heating
- Heat Pump, Radiant, Electric, Propane
Cooling
- Central Air, Electric
Appliances
- Included: Refrigerator, Washer, Dryer, Microwave, Dishwasher, Exhaust Fan, Oven, Range Hood, Six Burner Stove, Electric Water Heater, Water Heater, Tankless Water Heater
- Laundry: Laundry Room
Features
- Ceiling Fan(s), Open Floorplan, Kitchen - Gourmet, Upgraded Countertops
- Windows: Skylight(s), Window Treatments
- Basement: Partial,Partially Finished,Exterior Entry,Concrete,Windows
- Has fireplace: No
- Fireplace features: Wood Burning Stove
Interior area
- Total structure area: 2,632
- Total interior livable area: 2,632 sqft
- Finished area above ground: 2,632
- Finished area below ground: 0
Property
Parking
- Total spaces: 6
- Parking features: Garage Faces Front, Attached, Detached
- Attached garage spaces: 6
Accessibility
- Accessibility features: None
Features
- Levels: Two
- Stories: 2
- Pool features: None
Lot
- Size: 11.92 Acres
- Features: Wooded, Adjoins - Game Land
Details
- Additional structures: Above Grade, Below Grade
- Parcel number: 55422896545200001
- Zoning: BM
- Special conditions: Standard
Construction
Type & style
- Home type: SingleFamily
- Architectural style: Contemporary
- Property subtype: Single Family Residence
Materials
- Stone, Vinyl Siding
- Foundation: Concrete Perimeter
Condition
- New construction: No
- Year built: 2005
Utilities & green energy
- Sewer: On Site Septic
- Water: Well
Community & neighborhood
Location
- Region: Slatington
- Subdivision: None Available
- Municipality: WASHINGTON TWP
Other
Other facts
- Listing agreement: Exclusive Right To Sell
- Ownership: Fee Simple
Price history
| Date | Event | Price |
|---|---|---|
| 8/18/2025 | Sold | $655,000-8.4%$249/sqft |
Source: | ||
| 6/30/2025 | Pending sale | $715,000$272/sqft |
Source: | ||
| 6/25/2025 | Listing removed | $715,000$272/sqft |
Source: | ||
| 6/11/2025 | Listed for sale | $715,000$272/sqft |
Source: | ||
| 6/3/2025 | Listing removed | $715,000$272/sqft |
Source: | ||
Public tax history
| Year | Property taxes | Tax assessment |
|---|---|---|
| 2025 | $11,078 +3.9% | $368,400 |
| 2024 | $10,664 +2.8% | $368,400 |
| 2023 | $10,370 | $368,400 |
Find assessor info on the county website
Neighborhood: 18080
Nearby schools
GreatSchools rating
- 6/10Slatington El SchoolGrades: 3-6Distance: 3.2 mi
- 5/10Northern Lehigh Middle SchoolGrades: 7-8Distance: 3.5 mi
- 6/10Northern Lehigh Senior High SchoolGrades: 9-12Distance: 3.3 mi
Schools provided by the listing agent
- District: Northern Lehigh
Source: Bright MLS. This data may not be complete. We recommend contacting the local school district to confirm school assignments for this home.
Get a cash offer in 3 minutes
Find out how much your home could sell for in as little as 3 minutes with a no-obligation cash offer.
Estimated market value$661,600
Get a cash offer in 3 minutes
Find out how much your home could sell for in as little as 3 minutes with a no-obligation cash offer.
Estimated market value
$661,600
