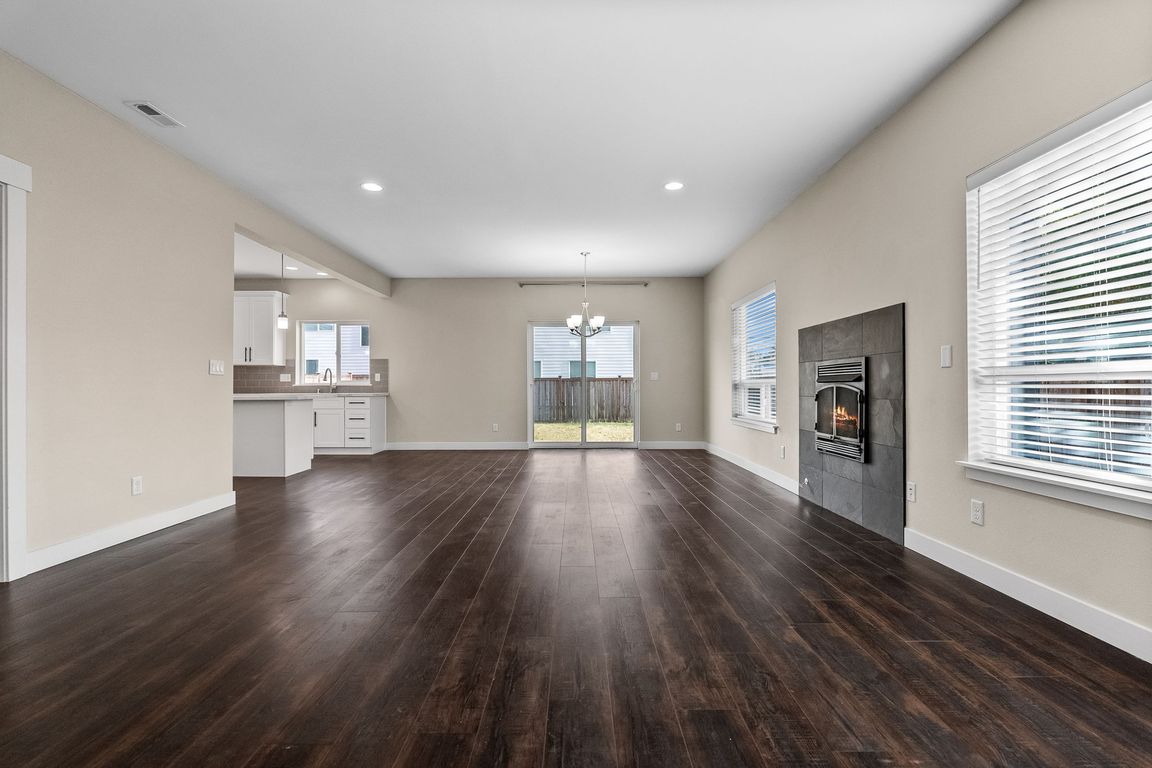
ActivePrice cut: $5K (9/9)
$645,000
4beds
2,328sqft
9128 Moreland Avenue SW, Lakewood, WA 98498
4beds
2,328sqft
Single family residence
Built in 2020
5,993 sqft
2 Attached garage spaces
$277 price/sqft
What's special
Spacious hallwayLarge overhang islandCentral acSpacious open floor planWalk-in pantrySoft-close cabinetsAbundance of natural light
Built in 2021, this 4 bedroom beauty is ready for its newest owner! Enter into the home and enjoy the spacious open floor plan with an abundance of natural light. The kitchen is high quality with plenty of features such as a large overhang island, quartz coutnertops, soft-close cabinets, and a ...
- 73 days |
- 505 |
- 20 |
Source: NWMLS,MLS#: 2410498
Travel times
Living Room
Kitchen
Primary Bedroom
Zillow last checked: 7 hours ago
Listing updated: September 30, 2025 at 08:19pm
Listed by:
Gervon Simon,
COMPASS
Source: NWMLS,MLS#: 2410498
Facts & features
Interior
Bedrooms & bathrooms
- Bedrooms: 4
- Bathrooms: 3
- Full bathrooms: 1
- 3/4 bathrooms: 1
- 1/2 bathrooms: 1
- Main level bathrooms: 1
- Main level bedrooms: 1
Bedroom
- Level: Main
Other
- Level: Main
Den office
- Level: Main
Dining room
- Level: Main
Entry hall
- Level: Main
Family room
- Level: Main
Kitchen with eating space
- Level: Main
Living room
- Level: Main
Heating
- Fireplace, 90%+ High Efficiency, Forced Air, Electric, Natural Gas
Cooling
- None
Appliances
- Included: Dishwasher(s), Microwave(s), Refrigerator(s), Stove(s)/Range(s), Water Heater: Gas, Water Heater Location: Garage
Features
- Bath Off Primary, Dining Room, Walk-In Pantry
- Flooring: Ceramic Tile, Laminate, Vinyl Plank, Carpet
- Windows: Double Pane/Storm Window
- Basement: None
- Number of fireplaces: 1
- Fireplace features: Gas, Main Level: 1, Fireplace
Interior area
- Total structure area: 2,328
- Total interior livable area: 2,328 sqft
Video & virtual tour
Property
Parking
- Total spaces: 2
- Parking features: Attached Garage
- Attached garage spaces: 2
Features
- Levels: Two
- Stories: 2
- Entry location: Main
- Patio & porch: Bath Off Primary, Double Pane/Storm Window, Dining Room, Fireplace, Walk-In Closet(s), Walk-In Pantry, Water Heater
Lot
- Size: 5,993.86 Square Feet
- Features: Corner Lot, Curbs, Paved, Sidewalk, Cable TV, Deck, Fenced-Fully, Gas Available, High Speed Internet, Patio
- Topography: Level
Details
- Parcel number: 5005002023
- Zoning: R2
- Zoning description: Jurisdiction: City
- Special conditions: Standard
Construction
Type & style
- Home type: SingleFamily
- Architectural style: Northwest Contemporary
- Property subtype: Single Family Residence
Materials
- Cement/Concrete, Stone, Wood Siding
- Foundation: Poured Concrete
- Roof: Composition
Condition
- Year built: 2020
- Major remodel year: 2020
Utilities & green energy
- Electric: Company: PSE
- Sewer: Sewer Connected, Company: Pierce County Sewer Division
- Water: Public, Company: Lakewood Water District
Community & HOA
Community
- Subdivision: Lakewood
Location
- Region: Lakewood
Financial & listing details
- Price per square foot: $277/sqft
- Tax assessed value: $179,800
- Annual tax amount: $6,527
- Date on market: 6/11/2025
- Listing terms: Cash Out,Conventional,FHA,VA Loan
- Inclusions: Dishwasher(s), Microwave(s), Refrigerator(s), Stove(s)/Range(s)
- Cumulative days on market: 114 days