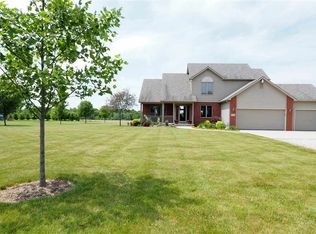If you want your piece of country, 2.5 ACRES with a Big Garage and An Outbuilding AND A Fully REMODELED HOME (taken down to the studs), Make sure you see this one! 3 Bedrooms, 2 Full Baths and 2 Half Baths, Huge Dining Room, Huge Family Room with Coal Burner and Real Rosewood Flooring, 90+ Furnace with Media Air Cleaner. Custom Hickory Kitchen Cabinets by Schrock with some pull out shelves. Ceramic flooring in Kitchen with Smooth top Range. Cathedral Ceiling in Master Bedroom, in Family Room and in the Den. The Master Bath offers a Custom TILED shower with Body Wash and double shower heads. Also features a separate Jetted Tub. 9 Ceiling Fans and Central Air! Living Room off the Foyer. Covered front porch and large deck to the rear. 4" Well and Septic System. Extra Room on main floor is 20 x 11 and is currently used for an exercise room. The Pole Building is 48 x 36 and the garage is 28 x 23 and you can drive straight thru if you would like as there is another garage door on the back. A water line runs out to the Pole Barn. Propane tank is rented. Laundry is upstairs near the Master Bath. Cedar Closet. Walk in Pantry! Water Softener. Spanish Lace Ceilings, Too! Built in Speaker in Master, Den, Hall upstairs & outside. Wired for Surround sound in Family Room. PTAC system in FR for HVAC (by Friedrich added in 10/15). 7 Apple Trees
This property is off market, which means it's not currently listed for sale or rent on Zillow. This may be different from what's available on other websites or public sources.
