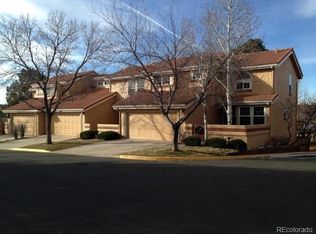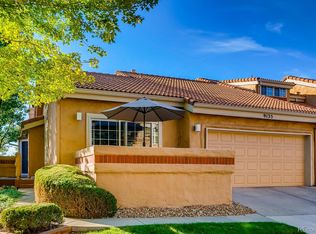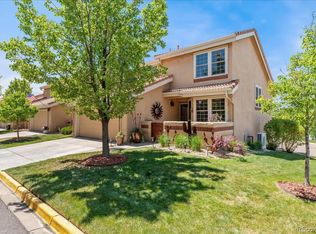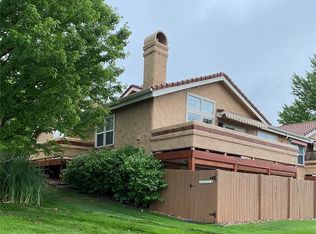Remarkable 4 bedroom Townhome in the heart of Lone Tree! With the finished walk-out basement to the newly landscaped back area, the new upper trex deck, and opening up to the Taos open space, this one will sure wow you! Just steps to the Cook creek pool, Sweetwater park, tennis courts and more! This is one of the best locations in the complex with a nice open floor-plan with many windows and an abundance of light. New appliances in the kitchen, some new windows, gorgeous stacked stone FP, a new AC , H20 heater and NO popcorn! There is attic storage access in the two car garage for all your extra needs.! This unit has been meticulously maintained, great location and nice floor plan.
This property is off market, which means it's not currently listed for sale or rent on Zillow. This may be different from what's available on other websites or public sources.



