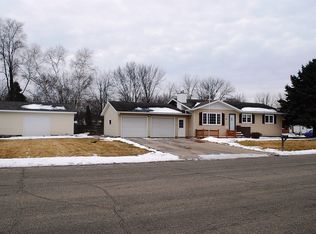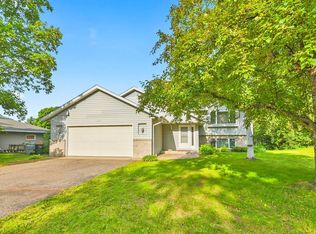Closed
$245,000
913 2nd St N, Cold Spring, MN 56320
3beds
2,240sqft
Single Family Residence
Built in 1971
0.25 Acres Lot
$273,500 Zestimate®
$109/sqft
$2,527 Estimated rent
Home value
$273,500
$260,000 - $287,000
$2,527/mo
Zestimate® history
Loading...
Owner options
Explore your selling options
What's special
Rambler on .25 Acre corner lot awaits! Kitchen with new LVP flooring, oak cabinets, lazy suzanne, pantry with lots of storage. Vaulted ceiling in kitchen & dining area. Good size living room w/stoned wall and patio door leads to exposed aggerated patio and maintenance free privacy fence. Good size main floor bedroom w/double closet and walk through to full bathroom w/double sink. Main floor laundry room, sink and ceramic tile floors and door. Oak banister, beam vaulted ceiling, over 2200 sq ft finished. Lower level offers huge family room w/wood stove for our cold Mn winters, bedroom w/egress window and sauna. Steel siding, seamless gutters, Roof 2008 with 40 year shingles, Lindsay windows, 2010 Daka wood stove. 2021 cement driveway and garage door 2022, 200 Amp, ductless mini split, apple trees, Nanking cherry & lilica bushes.
Zillow last checked: 8 hours ago
Listing updated: May 06, 2025 at 06:11am
Listed by:
DeeDee Fisher 320-260-7629,
RE/MAX Results
Bought with:
Robert Crane
Haller Realty Inc.
Source: NorthstarMLS as distributed by MLS GRID,MLS#: 6332925
Facts & features
Interior
Bedrooms & bathrooms
- Bedrooms: 3
- Bathrooms: 2
- Full bathrooms: 1
- 3/4 bathrooms: 1
Bedroom 1
- Level: Main
- Area: 154 Square Feet
- Dimensions: 14x11
Bedroom 2
- Level: Main
- Area: 110 Square Feet
- Dimensions: 10x11
Bedroom 3
- Level: Basement
- Area: 180 Square Feet
- Dimensions: 15x12
Family room
- Level: Basement
- Area: 440 Square Feet
- Dimensions: 20x22
Garage
- Area: 528 Square Feet
- Dimensions: 22x24
Kitchen
- Level: Main
- Area: 234 Square Feet
- Dimensions: 13x18
Laundry
- Level: Main
- Area: 66 Square Feet
- Dimensions: 6x11
Living room
- Level: Main
- Area: 180 Square Feet
- Dimensions: 12x15
Patio
- Level: Main
Sauna
- Level: Basement
- Area: 40 Square Feet
- Dimensions: 5x8
Heating
- Baseboard, Wood Stove
Cooling
- Ductless Mini-Split
Appliances
- Included: Cooktop, Dishwasher, Dryer, Exhaust Fan, Refrigerator, Stainless Steel Appliance(s), Washer, Water Softener Owned
Features
- Basement: Block,Drain Tiled,Egress Window(s),Finished,Full
- Has fireplace: No
- Fireplace features: Wood Burning Stove
Interior area
- Total structure area: 2,240
- Total interior livable area: 2,240 sqft
- Finished area above ground: 1,120
- Finished area below ground: 1,100
Property
Parking
- Total spaces: 3
- Parking features: Attached, Concrete, Electric, Garage Door Opener, Storage
- Attached garage spaces: 2
- Uncovered spaces: 1
- Details: Garage Dimensions (22x24)
Accessibility
- Accessibility features: None
Features
- Levels: One
- Stories: 1
- Patio & porch: Patio
- Pool features: None
- Fencing: Partial,Privacy
Lot
- Size: 0.25 Acres
- Dimensions: 80 x 135
- Features: Corner Lot, Many Trees
Details
- Additional structures: Storage Shed
- Foundation area: 1120
- Parcel number: 48296690000
- Zoning description: Residential-Single Family
Construction
Type & style
- Home type: SingleFamily
- Property subtype: Single Family Residence
Materials
- Steel Siding, Frame
- Roof: Age Over 8 Years,Asphalt
Condition
- Age of Property: 54
- New construction: No
- Year built: 1971
Utilities & green energy
- Electric: 200+ Amp Service, Power Company: Xcel Energy
- Gas: Electric, Wood
- Sewer: City Sewer/Connected
- Water: City Water/Connected
Community & neighborhood
Location
- Region: Cold Spring
- Subdivision: Meadow View 2 Rep
HOA & financial
HOA
- Has HOA: No
Other
Other facts
- Road surface type: Paved
Price history
| Date | Event | Price |
|---|---|---|
| 4/14/2023 | Sold | $245,000+6.5%$109/sqft |
Source: | ||
| 3/9/2023 | Pending sale | $230,000$103/sqft |
Source: | ||
| 2/24/2023 | Listed for sale | $230,000$103/sqft |
Source: | ||
Public tax history
| Year | Property taxes | Tax assessment |
|---|---|---|
| 2024 | $2,374 +4.4% | $214,400 +4.1% |
| 2023 | $2,274 +11% | $206,000 +21% |
| 2022 | $2,048 | $170,200 |
Find assessor info on the county website
Neighborhood: 56320
Nearby schools
GreatSchools rating
- 6/10Cold Spring Elementary SchoolGrades: PK-5Distance: 0.8 mi
- 2/10Rocori AlcGrades: 7-12Distance: 0.7 mi
- 7/10Rocori Middle SchoolGrades: 6-8Distance: 0.7 mi
Get a cash offer in 3 minutes
Find out how much your home could sell for in as little as 3 minutes with a no-obligation cash offer.
Estimated market value
$273,500

