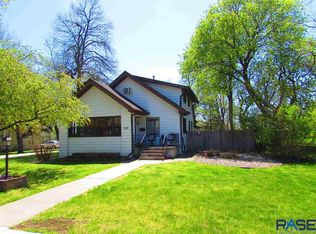Sold for $185,000 on 01/09/23
$185,000
913 3rd St, Garretson, SD 57030
3beds
1,238sqft
Single Family Residence
Built in 1918
0.31 Acres Lot
$219,100 Zestimate®
$149/sqft
$1,394 Estimated rent
Home value
$219,100
$206,000 - $232,000
$1,394/mo
Zestimate® history
Loading...
Owner options
Explore your selling options
What's special
3 bedroom 1 bath historic ranch home built in 2018. central air, High efficient natural gas furnace and updated electrical panel. Oak floors in bedrooms and living and formal dining rooms. Breakfast nook off of the kitchen. Wide 8" base trim and leaded glass french doors with built ins. 18 x 18 un-attached garage and 17 x 19 front enclosed porch. New shingles in 2020
Zillow last checked: 8 hours ago
Listing updated: January 09, 2023 at 09:30am
Listed by:
Terry P Johnson,
Hegg, REALTORS
Bought with:
Woody E Houser
Source: Realtor Association of the Sioux Empire,MLS#: 22207025
Facts & features
Interior
Bedrooms & bathrooms
- Bedrooms: 3
- Bathrooms: 1
- Full bathrooms: 1
- Main level bedrooms: 3
Primary bedroom
- Description: Oak floors-Wide base-2 closets
- Level: Main
- Area: 110
- Dimensions: 11 x 10
Bedroom 2
- Description: no closet
- Level: Main
- Area: 90
- Dimensions: 9 x 10
Bedroom 3
- Description: Oak floors-Wide base
- Level: Main
- Area: 90
- Dimensions: 10 x 9
Dining room
- Description: Oak Floors-Built ins-8" Base
- Level: Main
- Area: 168
- Dimensions: 14 x 12
Kitchen
- Level: Main
- Area: 110
- Dimensions: 11 x 10
Living room
- Description: Oak Floors-Leaded Glass French Doors
- Level: Main
- Area: 208
- Dimensions: 16 x 13
Heating
- 90% Efficient, Natural Gas
Cooling
- Central Air
Appliances
- Included: Dishwasher, Dryer, Microwave, Refrigerator, Washer
Features
- 3+ Bedrooms Same Level, Formal Dining Rm, Master Downstairs
- Flooring: Vinyl, Wood
- Basement: Full
Interior area
- Total interior livable area: 1,238 sqft
- Finished area above ground: 1,238
- Finished area below ground: 0
Property
Parking
- Total spaces: 1
- Parking features: Concrete
- Garage spaces: 1
Features
- Patio & porch: Front Porch
Lot
- Size: 0.31 Acres
- Features: City Lot
Details
- Parcel number: 23361
Construction
Type & style
- Home type: SingleFamily
- Architectural style: Ranch
- Property subtype: Single Family Residence
Materials
- Metal
- Foundation: Block
- Roof: Composition
Condition
- Year built: 1918
Utilities & green energy
- Sewer: Public Sewer
- Water: Public
Community & neighborhood
Location
- Region: Garretson
- Subdivision: Garretson City Original
Other
Other facts
- Listing terms: Conventional
- Road surface type: Asphalt, Curb and Gutter
Price history
| Date | Event | Price |
|---|---|---|
| 1/9/2023 | Sold | $185,000$149/sqft |
Source: | ||
| 11/12/2022 | Listed for sale | $185,000+249.1%$149/sqft |
Source: | ||
| 3/30/2001 | Sold | $53,000$43/sqft |
Source: Agent Provided | ||
Public tax history
| Year | Property taxes | Tax assessment |
|---|---|---|
| 2024 | $2,517 -6.8% | $177,400 +1.7% |
| 2023 | $2,700 +25.4% | $174,400 +23.7% |
| 2022 | $2,153 +22.7% | $141,000 +30% |
Find assessor info on the county website
Neighborhood: 57030
Nearby schools
GreatSchools rating
- 5/10Garretson Elementary - 02Grades: PK-5Distance: 0.4 mi
- 8/10Garretson Middle School - 03Grades: 6-8Distance: 0.4 mi
- 4/10Garretson High School - 01Grades: 9-12Distance: 0.4 mi
Schools provided by the listing agent
- Elementary: Garretson ES
- Middle: Garretson MS
- High: Garretson HS
- District: Garretson
Source: Realtor Association of the Sioux Empire. This data may not be complete. We recommend contacting the local school district to confirm school assignments for this home.

Get pre-qualified for a loan
At Zillow Home Loans, we can pre-qualify you in as little as 5 minutes with no impact to your credit score.An equal housing lender. NMLS #10287.
