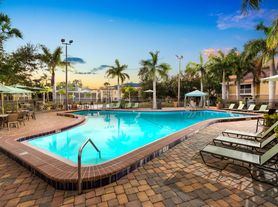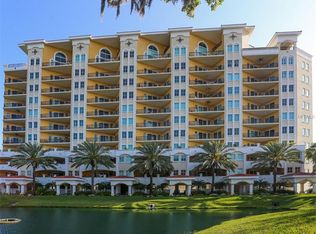One or more photo(s) has been virtually staged. For Rent! Pet Friendly! Welcome to this charming 3-bedroom, 2-bathroom single-family home ideally located in West Bradenton! With a spacious layout and a large fully fenced backyard, this property offers the perfect combination of comfort, privacy, and convenience. Step inside to a bright and inviting living space with a functional floorplan designed for everyday living. The kitchen is well-equipped with plenty of cabinetry and counter space, opening to the dining and living areas for easy flow when entertaining. The primary suite features its own private bathroom, while two additional bedrooms share a full guest bath providing flexibility for family, guests, or a home office. Outside, enjoy the expansive fenced-in backyard, ideal for young ones, pets, or weekend barbecues. With plenty of room to relax or play, it's your own private retreat. Up to two dogs allowed less than 50lbs each. Washer and dryer included with rental. Lawn care and quarterly exterior pest control included in the rent.
House for rent
$2,700/mo
913 64th St W, Bradenton, FL 34209
3beds
1,338sqft
Price may not include required fees and charges.
Singlefamily
Available now
Dogs OK
Central air
In garage laundry
2 Attached garage spaces parking
Electric
What's special
Functional floorplanLarge fully fenced backyardSpacious layoutExpansive fenced-in backyard
- 14 days
- on Zillow |
- -- |
- -- |
Travel times
Renting now? Get $1,000 closer to owning
Unlock a $400 renter bonus, plus up to a $600 savings match when you open a Foyer+ account.
Offers by Foyer; terms for both apply. Details on landing page.
Facts & features
Interior
Bedrooms & bathrooms
- Bedrooms: 3
- Bathrooms: 2
- Full bathrooms: 2
Heating
- Electric
Cooling
- Central Air
Appliances
- Included: Dishwasher, Dryer, Microwave, Range, Refrigerator, Washer
- Laundry: In Garage, In Unit
Features
- Kitchen/Family Room Combo, Living Room/Dining Room Combo, Primary Bedroom Main Floor, Solid Surface Counters, Solid Wood Cabinets, Stone Counters
Interior area
- Total interior livable area: 1,338 sqft
Property
Parking
- Total spaces: 2
- Parking features: Attached, Driveway, Covered
- Has attached garage: Yes
- Details: Contact manager
Features
- Stories: 1
- Exterior features: Driveway, Dwight Broche, Electric Water Heater, Garage Door Opener, Grounds Care included in rent, Heating: Electric, In Garage, Irrigation System, Kitchen/Family Room Combo, Lawn Care included in rent, Lighting, Living Room/Dining Room Combo, Patio, Pest Control included in rent, Primary Bedroom Main Floor, Sidewalk, Sliding Doors, Solid Surface Counters, Solid Wood Cabinets, Stone Counters
Details
- Parcel number: 3899734804
Construction
Type & style
- Home type: SingleFamily
- Property subtype: SingleFamily
Condition
- Year built: 1976
Community & HOA
Location
- Region: Bradenton
Financial & listing details
- Lease term: 12 Months
Price history
| Date | Event | Price |
|---|---|---|
| 9/19/2025 | Listed for rent | $2,700+69.3%$2/sqft |
Source: Stellar MLS #A4665282 | ||
| 9/12/2025 | Listing removed | $480,000$359/sqft |
Source: | ||
| 7/21/2025 | Price change | $480,000-3.8%$359/sqft |
Source: | ||
| 6/7/2025 | Price change | $499,000-5%$373/sqft |
Source: | ||
| 5/14/2025 | Listed for sale | $525,000+12.9%$392/sqft |
Source: | ||

