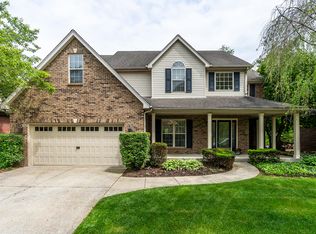Sold for $624,900 on 08/01/25
$624,900
913 Calhoun Cir, Lexington, KY 40513
5beds
3,793sqft
Single Family Residence
Built in 1998
8,672.8 Square Feet Lot
$620,400 Zestimate®
$165/sqft
$4,265 Estimated rent
Home value
$620,400
$577,000 - $670,000
$4,265/mo
Zestimate® history
Loading...
Owner options
Explore your selling options
What's special
Beaumont Charmer quietly nestled on a court. You'll love this brick 2-story home with 5 bedrooms and 3.5 baths on a full basement. As you enter, the gleaming hardwood floors and dining room with wainscoting give you that welcome home feeling. A modern-day kitchen features stainless steel appliances, quart countertops, tile backsplash, pantry and a serving bar with seating for four. The breakfast room, drenched with natural light, is open to both the kitchen and the family room with fireplace. A home office w/french door completes the first level. The second floor has 3 generously-sized bedrooms, a full bath and laundry room. The spacious, vaulted primary ensuite has a walk-through closet w/two doors, dual bowl vanity, jacuzzi tub, walk-in shower and a skylight. The full, partially-finished basement has plenty of room for movie night and shooting a game on your UK pool table. The unfinished area provides great storage space. The 5th bedroom w/full bath and a stairway to the backyard rounds out the lower level. The HUGE deck overlooks a fenced back yard with firepit and playset. Newer HVAC and conveniently located to airport, hospital, schools, walking trail, downtown and much more.
Zillow last checked: 8 hours ago
Listing updated: September 01, 2025 at 10:18pm
Listed by:
Brenda L Winkler 859-533-1975,
Horse Capital Realty
Bought with:
Brenda L Winkler, 194240
Horse Capital Realty
Source: Imagine MLS,MLS#: 25012529
Facts & features
Interior
Bedrooms & bathrooms
- Bedrooms: 5
- Bathrooms: 4
- Full bathrooms: 3
- 1/2 bathrooms: 1
Primary bedroom
- Level: Second
Bedroom 1
- Level: Second
Bedroom 2
- Level: Second
Bedroom 3
- Level: Second
Bedroom 4
- Level: Lower
Bathroom 1
- Description: Full Bath
- Level: Second
Bathroom 2
- Description: Full Bath
- Level: Second
Bathroom 3
- Description: Full Bath
- Level: Lower
Bathroom 4
- Description: Half Bath
- Level: First
Dining room
- Level: First
Dining room
- Level: First
Family room
- Level: Lower
Family room
- Level: Lower
Great room
- Level: First
Great room
- Level: First
Kitchen
- Level: First
Office
- Level: First
Heating
- Forced Air, Natural Gas
Cooling
- Electric, Heat Pump
Appliances
- Included: Disposal, Dishwasher, Microwave, Refrigerator, Range
- Laundry: Electric Dryer Hookup, Washer Hookup
Features
- Breakfast Bar, Entrance Foyer, Eat-in Kitchen, Walk-In Closet(s), Ceiling Fan(s)
- Flooring: Carpet, Hardwood, Tile
- Doors: Storm Door(s)
- Windows: Skylight(s), Blinds
- Basement: Concrete,Full,Partially Finished,Sump Pump,Walk-Up Access
- Has fireplace: Yes
- Fireplace features: Gas Log, Great Room
Interior area
- Total structure area: 3,793
- Total interior livable area: 3,793 sqft
- Finished area above ground: 2,729
- Finished area below ground: 1,064
Property
Parking
- Total spaces: 2
- Parking features: Attached Garage, Garage Door Opener, Garage Faces Front
- Garage spaces: 2
- Has uncovered spaces: Yes
Features
- Levels: Two
- Patio & porch: Deck
- Fencing: Privacy,Wood
- Has view: Yes
- View description: Neighborhood
Lot
- Size: 8,672 sqft
Details
- Parcel number: 19971920
Construction
Type & style
- Home type: SingleFamily
- Property subtype: Single Family Residence
Materials
- Brick Veneer
- Foundation: Concrete Perimeter
- Roof: Dimensional Style,Shingle
Condition
- New construction: No
- Year built: 1998
Utilities & green energy
- Sewer: Public Sewer
- Water: Public
Community & neighborhood
Community
- Community features: Park
Location
- Region: Lexington
- Subdivision: Beaumont
HOA & financial
HOA
- Services included: Maintenance Grounds
Price history
| Date | Event | Price |
|---|---|---|
| 8/1/2025 | Sold | $624,900$165/sqft |
Source: | ||
| 7/6/2025 | Pending sale | $624,900$165/sqft |
Source: | ||
| 6/28/2025 | Price change | $624,900-2.3%$165/sqft |
Source: | ||
| 6/22/2025 | Price change | $639,900-1.5%$169/sqft |
Source: | ||
| 6/12/2025 | Listed for sale | $649,900+32.6%$171/sqft |
Source: | ||
Public tax history
| Year | Property taxes | Tax assessment |
|---|---|---|
| 2022 | $6,259 | $490,000 |
| 2021 | $6,259 +20.7% | $490,000 +20.7% |
| 2020 | $5,186 | $406,000 |
Find assessor info on the county website
Neighborhood: Beaumont
Nearby schools
GreatSchools rating
- 8/10Rosa Parks Elementary SchoolGrades: K-5Distance: 0.4 mi
- 7/10Beaumont Middle SchoolGrades: 6-8Distance: 0.7 mi
- 7/10Paul Laurence Dunbar High SchoolGrades: 9-12Distance: 0.8 mi
Schools provided by the listing agent
- Elementary: Rosa Parks
- Middle: Beaumont
- High: Dunbar
Source: Imagine MLS. This data may not be complete. We recommend contacting the local school district to confirm school assignments for this home.

Get pre-qualified for a loan
At Zillow Home Loans, we can pre-qualify you in as little as 5 minutes with no impact to your credit score.An equal housing lender. NMLS #10287.
