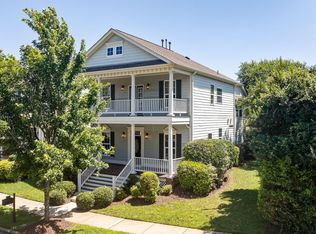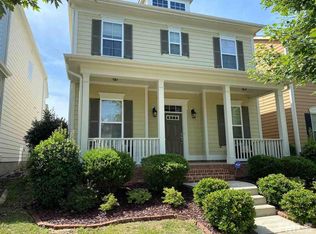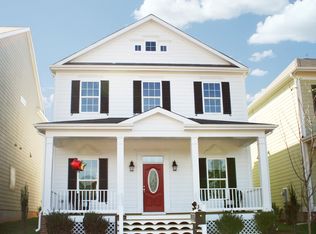Sold for $550,000
$550,000
913 Chapanoke Rd, Raleigh, NC 27603
3beds
2,277sqft
Single Family Residence, Residential
Built in 2010
3,920.4 Square Feet Lot
$545,300 Zestimate®
$242/sqft
$2,127 Estimated rent
Home value
$545,300
$518,000 - $573,000
$2,127/mo
Zestimate® history
Loading...
Owner options
Explore your selling options
What's special
Your PRISTINE dream home awaits in Renaissance Park! This Charleston-style home in pristine condition offers 3 bedrooms, 3 full baths, and a detached two-car garage just minutes from Downtown Raleigh. The sellers spared no expense: a renovated kitchen with quartz countertops, custom cabinetry, stainless appliances, wine fridge, and designer finishes; remodeled bathrooms, updated lighting, and fresh interior paint throughout. The main floor features a family room with vaulted ceilings, gas-log fireplace, and abundant natural light. Upstairs, the owner's suite includes a walk-in closet, dual vanities, soaking tub, separate shower, plus a versatile loft for office or playroom. Outdoor living includes a rocking chair front porch, screened back porch, and private fenced backyard with landscaped courtyard connecting to the detached garage. In sought-after Renaissance Park, enjoy sidewalks, clubhouse, fitness center, pool, and playground—all near I-40, shopping, dining, and Downtown Raleigh.
Zillow last checked: 8 hours ago
Listing updated: October 28, 2025 at 01:20am
Listed by:
Warren Hall 919-215-5000,
Choice Residential Real Estate
Bought with:
Linda Craft, 140967
Linda Craft Team, REALTORS
Source: Doorify MLS,MLS#: 10123582
Facts & features
Interior
Bedrooms & bathrooms
- Bedrooms: 3
- Bathrooms: 3
- Full bathrooms: 3
Heating
- Central, Forced Air, Natural Gas
Cooling
- Ceiling Fan(s), Central Air, Zoned
Appliances
- Included: Bar Fridge, Built-In Electric Range, Built-In Range, Dishwasher, Dryer, Electric Cooktop, Exhaust Fan, Ice Maker, Microwave, Refrigerator, Washer, Water Heater, Wine Refrigerator
- Laundry: Main Level
Features
- Built-in Features, Ceiling Fan(s), Double Vanity, Eat-in Kitchen, High Ceilings, Kitchen Island, Open Floorplan, Quartz Counters, Recessed Lighting, Soaking Tub, Storage
- Flooring: Carpet, Hardwood, Vinyl, Tile
- Basement: Crawl Space
Interior area
- Total structure area: 2,277
- Total interior livable area: 2,277 sqft
- Finished area above ground: 2,277
- Finished area below ground: 0
Property
Parking
- Total spaces: 2
- Parking features: Garage
- Garage spaces: 2
Features
- Levels: Two
- Stories: 2
- Patio & porch: Front Porch, Rear Porch, Screened
- Exterior features: Fenced Yard, Fire Pit, Private Yard, Storage, Uncovered Courtyard
- Pool features: Community
- Fencing: Back Yard
- Has view: Yes
- View description: City Lights, Neighborhood
Lot
- Size: 3,920 sqft
- Features: Back Yard, Landscaped, Level, Private
Details
- Parcel number: 1702039914
- Special conditions: Standard
Construction
Type & style
- Home type: SingleFamily
- Architectural style: Charleston, Transitional
- Property subtype: Single Family Residence, Residential
Materials
- Fiber Cement
- Foundation: Slab
- Roof: Shingle
Condition
- New construction: No
- Year built: 2010
Utilities & green energy
- Sewer: Public Sewer
- Water: Public
- Utilities for property: Electricity Connected, Natural Gas Connected, Sewer Connected, Water Connected
Community & neighborhood
Community
- Community features: Clubhouse, Fitness Center, Playground, Pool, Street Lights, Tennis Court(s)
Location
- Region: Raleigh
- Subdivision: Renaissance Park
HOA & financial
HOA
- Has HOA: Yes
- HOA fee: $245 quarterly
- Amenities included: Clubhouse, Fitness Center, Maintenance Grounds, Park, Picnic Area, Playground, Pool, Recreation Facilities, Sport Court, Tennis Court(s), Other
- Services included: Road Maintenance, None
Price history
| Date | Event | Price |
|---|---|---|
| 10/14/2025 | Sold | $550,000+1.9%$242/sqft |
Source: | ||
| 9/27/2025 | Pending sale | $540,000$237/sqft |
Source: | ||
| 9/25/2025 | Listed for sale | $540,000+18.7%$237/sqft |
Source: | ||
| 11/29/2021 | Sold | $455,000+7.1%$200/sqft |
Source: | ||
| 10/30/2021 | Contingent | $425,000$187/sqft |
Source: | ||
Public tax history
| Year | Property taxes | Tax assessment |
|---|---|---|
| 2025 | $4,601 +0.4% | $525,274 |
| 2024 | $4,582 +19.8% | $525,274 +50.5% |
| 2023 | $3,824 +7.6% | $348,945 |
Find assessor info on the county website
Neighborhood: Southwest Raleigh
Nearby schools
GreatSchools rating
- 6/10Smith ElementaryGrades: PK-5Distance: 1.9 mi
- 2/10North Garner MiddleGrades: 6-8Distance: 3.1 mi
- 5/10Garner HighGrades: 9-12Distance: 2.4 mi
Schools provided by the listing agent
- Elementary: Wake - Smith
- Middle: Wake - North Garner
- High: Wake - Garner
Source: Doorify MLS. This data may not be complete. We recommend contacting the local school district to confirm school assignments for this home.
Get a cash offer in 3 minutes
Find out how much your home could sell for in as little as 3 minutes with a no-obligation cash offer.
Estimated market value$545,300
Get a cash offer in 3 minutes
Find out how much your home could sell for in as little as 3 minutes with a no-obligation cash offer.
Estimated market value
$545,300


