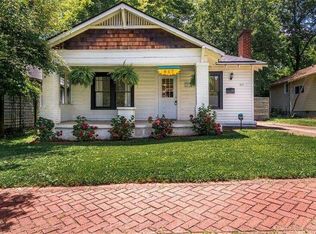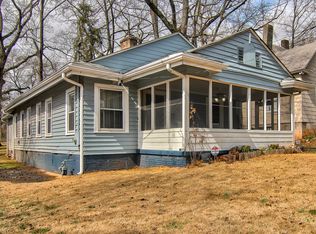Lovely home less than a block from the park! This home has a lot to offer, including hardwoods throughout, an updated kitchen and spacious backyard. The master suite includes a full bath with garden tub and double vanity. Located less than a block from Grant Park and Zoo Atlanta! Pets are negotiable. No HOA fees. Neighborhood Description This home is less than a block off the park. Take a walk to Grant Park, Zoo Atlanta, coffee shops and more. All the benefits of intown Atlanta living.
This property is off market, which means it's not currently listed for sale or rent on Zillow. This may be different from what's available on other websites or public sources.


