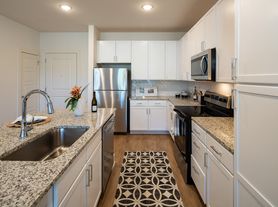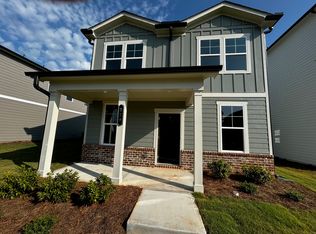Almost newly built townhome with a 3+1 bonus room, in the serene lakefront community, just minutes from Downtown Woodstock, Target, Costco, Sam's Club, the Atlanta Outlet Shops. Include washer and dryer.
Residents also gain access to exceptional community amenities, including a clubhouse, pavilion, green spaces, walking trails, tennis and pickleball courts, and swimming pools perfect for summer fun
Tenant pays for water, electric and Wifi
Townhouse for rent
Accepts Zillow applications
$2,430/mo
913 Colton Dr, Acworth, GA 30102
3beds
1,972sqft
Price may not include required fees and charges.
Townhouse
Available now
Small dogs OK
Central air
In unit laundry
Attached garage parking
What's special
Swimming poolsTennis and pickleball courtsNewly built townhomeGreen spacesSerene lakefront communityWalking trailsWasher and dryer
- 18 days |
- -- |
- -- |
Travel times
Facts & features
Interior
Bedrooms & bathrooms
- Bedrooms: 3
- Bathrooms: 4
- Full bathrooms: 4
Cooling
- Central Air
Appliances
- Included: Dishwasher, Dryer, Freezer, Microwave, Oven, Refrigerator, Washer
- Laundry: In Unit
Features
- Flooring: Carpet, Hardwood
Interior area
- Total interior livable area: 1,972 sqft
Property
Parking
- Parking features: Attached
- Has attached garage: Yes
- Details: Contact manager
Features
- Exterior features: Electricity not included in rent, Water not included in rent
Details
- Parcel number: 21N11M054
Construction
Type & style
- Home type: Townhouse
- Property subtype: Townhouse
Building
Management
- Pets allowed: Yes
Community & HOA
Location
- Region: Acworth
Financial & listing details
- Lease term: 1 Year
Price history
| Date | Event | Price |
|---|---|---|
| 11/14/2025 | Price change | $2,430-0.8%$1/sqft |
Source: Zillow Rentals | ||
| 11/5/2025 | Price change | $2,450-2%$1/sqft |
Source: Zillow Rentals | ||
| 11/3/2025 | Price change | $2,500-2%$1/sqft |
Source: Zillow Rentals | ||
| 11/2/2025 | Listed for rent | $2,550$1/sqft |
Source: Zillow Rentals | ||
| 11/2/2025 | Listing removed | $370,000$188/sqft |
Source: | ||

