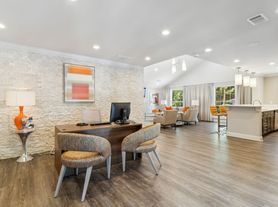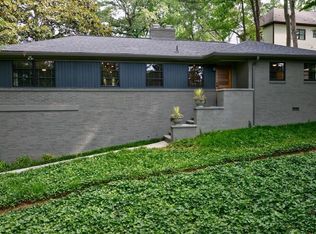Discover executive living in this beautifully finished end-unit townhouse. The home features gleaming hardwood floors, elegant crown molding and 10+ foot ceilings, archways and iron railings on the main level. Abundant natural light fills the living room, highlighting built-ins and a cozy fireplace, perfect for upcoming fall nights. The main level's open-concept design seamlessly connects the living area to the dedicated dining space and chefCOs kitchen. The kitchen is a culinary delight with granite countertops, stainless steel appliances, a spacious island with breakfast bar, custom backsplash, and a charming breakfast area. French doors open to an outdoor deck, ideal for enjoying your morning coffee. Upstairs, you'll find two generous secondary bedrooms, a full bath, and the master retreat. The master suite boasts beautiful tray ceilings, a spacious walk-in closet, and a luxurious master bath with his-and-hers vanities, a jetted bathtub, and a tiled walk-in shower. Convenience is key with the laundry room located on the second level. The finished basement offers a full bathroom and a versatile space perfect for a media room, home office, fitness area, or a fourth bedroom. Situated in a quiet, gated community, this townhouse is a perfect place to call home. PLUS next door, popular Spalding Woods swim and tennis offers memberships for more community amenities! Schedule your showing today!
Minimum 12 months lease. Additional monthly fees - $250 per month, that includes water utility bill and trash pickup.
Townhouse for rent
Accepts Zillow applications
$3,600/mo
913 Dumaine Trce, Sandy Springs, GA 30328
3beds
2,701sqft
Price may not include required fees and charges.
Townhouse
Available now
Cats, dogs OK
Central air
In unit laundry
Attached garage parking
Heat pump
What's special
Finished basementCozy fireplaceOutdoor deckGleaming hardwood floorsDedicated dining spaceIron railingsOpen-concept design
- 96 days |
- -- |
- -- |
Travel times
Facts & features
Interior
Bedrooms & bathrooms
- Bedrooms: 3
- Bathrooms: 4
- Full bathrooms: 3
- 1/2 bathrooms: 1
Heating
- Heat Pump
Cooling
- Central Air
Appliances
- Included: Dishwasher, Dryer, Freezer, Microwave, Oven, Refrigerator, Washer
- Laundry: In Unit
Features
- Walk In Closet
- Flooring: Carpet, Hardwood, Tile
Interior area
- Total interior livable area: 2,701 sqft
Property
Parking
- Parking features: Attached
- Has attached garage: Yes
- Details: Contact manager
Features
- Exterior features: Garbage included in rent, Utilities fee required, Walk In Closet, Water included in rent
Details
- Parcel number: 170022LL2211
Construction
Type & style
- Home type: Townhouse
- Property subtype: Townhouse
Utilities & green energy
- Utilities for property: Garbage, Water
Building
Management
- Pets allowed: Yes
Community & HOA
Location
- Region: Sandy Springs
Financial & listing details
- Lease term: 1 Year
Price history
| Date | Event | Price |
|---|---|---|
| 8/18/2025 | Listed for rent | $3,600$1/sqft |
Source: Zillow Rentals | ||
| 8/3/2025 | Listing removed | $3,600$1/sqft |
Source: Zillow Rentals | ||
| 4/25/2025 | Listed for rent | $3,600$1/sqft |
Source: Zillow Rentals | ||
| 1/23/2025 | Listing removed | $3,600$1/sqft |
Source: Zillow Rentals | ||
| 1/2/2025 | Listed for rent | $3,600$1/sqft |
Source: Zillow Rentals | ||

