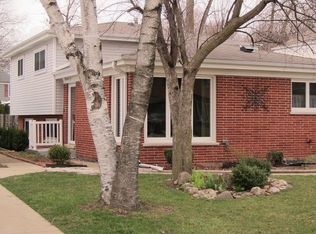Charming freshly painted three bedroom home with one full bath. Completely Updated in 2015. Interior includes open floorplan with space for dining table, newer kitchen, bathroom with double vanities, newer windows and refinished hardwood floors. Exterior includes newer siding, roof, gutters, shutters and paver patio. Home has newer furnace and A/C. Full Basement with washer and dryer ready for you to finish! Located in Scarsdale down the street from elementary school and large park out back door. Attends Dryden Elementary, South Middle School, Prospect HS. Excellent opportunity close to all downtown AH has to offer!
This property is off market, which means it's not currently listed for sale or rent on Zillow. This may be different from what's available on other websites or public sources.

