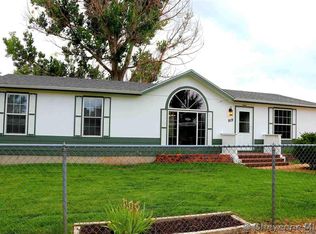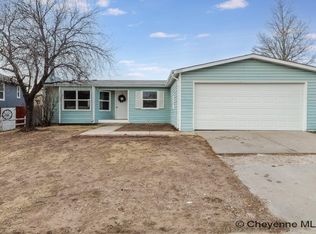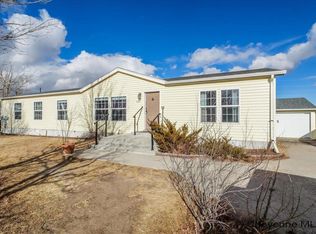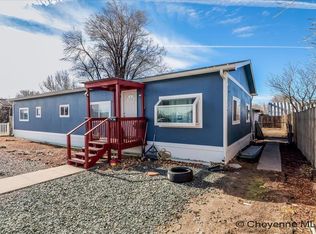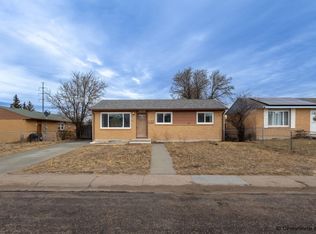This cozy updated 3-bedroom, 2-bath home offers a perfect blend of comfort and convenience. Situated close to grocery stores and schools, it features a beautifully updated kitchen with granite countertops, a pantry, and nearly-new appliances, all just one year old. The spacious dining area flows seamlessly into the living room, creating an open and airy feel. A bonus space offers options for an office or a cozy reading nook. The primary bedroom comes with an attached bathroom for added privacy. Additional highlights include an attached two-car garage, a mudroom ideal for a drop zone or pet area, and a large, fully fenced yard perfect for outdoor activities!
For sale by owner
$310,000
913 E Prosser Rd, Cheyenne, WY 82007
3beds
1,736sqft
Est.:
MobileManufactured
Built in 1981
7,840 Square Feet Lot
$-- Zestimate®
$179/sqft
$-- HOA
What's special
Attached two-car garageNearly-new appliancesOpen and airy feel
- 10 days |
- 237 |
- 4 |
Listed by:
Property Owner (850) 559-4042
Facts & features
Interior
Bedrooms & bathrooms
- Bedrooms: 3
- Bathrooms: 2
- Full bathrooms: 2
Heating
- Forced air, Gas
Cooling
- Central, Other
Appliances
- Included: Dishwasher, Dryer, Garbage disposal, Microwave, Range / Oven, Refrigerator, Washer
Features
- Flooring: Tile, Carpet, Hardwood
- Basement: None
Interior area
- Total interior livable area: 1,736 sqft
Property
Parking
- Total spaces: 6
- Parking features: Garage - Attached, Off-street, On-street
Features
- Exterior features: Other
Lot
- Size: 7,840 Square Feet
Details
- Parcel number: 13660930400500
Construction
Type & style
- Home type: MobileManufactured
Materials
- Frame
- Roof: Composition
Condition
- New construction: No
- Year built: 1981
Community & HOA
Community
- Features: On Site Laundry Available
Location
- Region: Cheyenne
Financial & listing details
- Price per square foot: $179/sqft
- Tax assessed value: $274,857
- Annual tax amount: $1,963
- Date on market: 1/28/2026
Property Owner
(850) 559-4042
By pressing Contact owner, you agree that the property owner identified above may call/text you about your search, which may involve use of automated means and pre-recorded/artificial voices. You don't need to consent as a condition of buying any property, goods, or services. Message/data rates may apply. You also agree to our Terms of Use. Zillow does not endorse any real estate professionals. We may share information about your recent and future site activity with your agent to help them understand what you're looking for in a home.
Estimated market value
Not available
Estimated sales range
Not available
$1,861/mo
Price history
Price history
| Date | Event | Price |
|---|---|---|
| 1/28/2026 | Listed for sale | $310,000+7.3%$179/sqft |
Source: Owner Report a problem | ||
| 2/7/2025 | Sold | -- |
Source: | ||
| 1/8/2025 | Pending sale | $289,000$166/sqft |
Source: | ||
| 11/6/2024 | Listing removed | $2,000$1/sqft |
Source: Zillow Rentals Report a problem | ||
| 10/24/2024 | Price change | $2,000-16.7%$1/sqft |
Source: Zillow Rentals Report a problem | ||
Public tax history
Public tax history
| Year | Property taxes | Tax assessment |
|---|---|---|
| 2024 | $1,963 +27.1% | $26,111 +26.9% |
| 2023 | $1,544 +11.1% | $20,568 +13.4% |
| 2022 | $1,390 +17.6% | $18,130 +19.1% |
Find assessor info on the county website
BuyAbility℠ payment
Est. payment
$1,461/mo
Principal & interest
$1202
Property taxes
$150
Home insurance
$109
Climate risks
Neighborhood: 82007
Nearby schools
GreatSchools rating
- 4/10Arp Elementary SchoolGrades: PK-6Distance: 0.4 mi
- 2/10Johnson Junior High SchoolGrades: 7-8Distance: 1.7 mi
- 2/10South High SchoolGrades: 9-12Distance: 1.6 mi
- Loading
