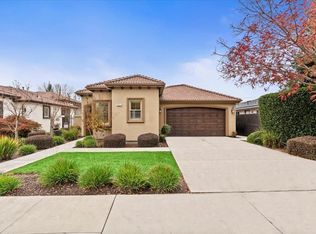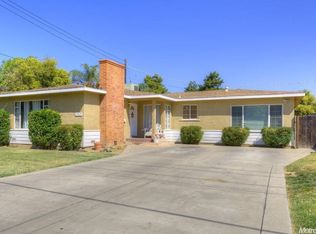Welcome to the highly desirable College area. Built in 2016, this home has been meticulously maintained. As you enter the private courtyard you will find a 1 bed 1 bath, guest house, studio, gym, he/ she shed. The possibilities are endless!!!The home offers 3 bed 2 bath with the master offering access to the courtyard, a large walk-in closet, and a large soaking tub. The kit has stainless steel appliances, beautiful granite, island with ample seating and lots of storage in the pantry. The great room concept allows for large gatherings with a bar that has a wine fridge for all your entertaining needs and a fireplace for those chilly nights. The indoor laundry has a nice deep sink and plenty of cabinets for storage. The backyard has a gazebo for added privacy, the low maintenance yard allows more time to entertain. The garage is all set up with a 220 plug to charge your vehicle. The surveillance system comes with the home. Nothing to do here but, come make this house your home.
This property is off market, which means it's not currently listed for sale or rent on Zillow. This may be different from what's available on other websites or public sources.


