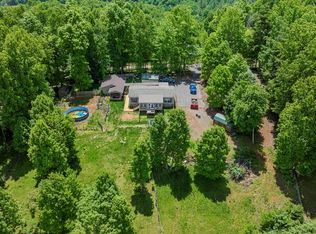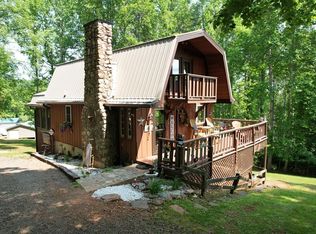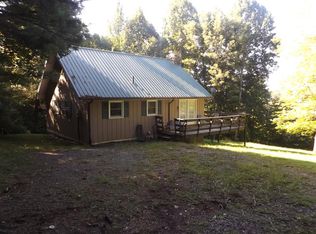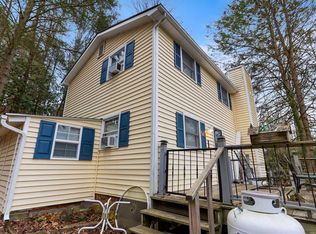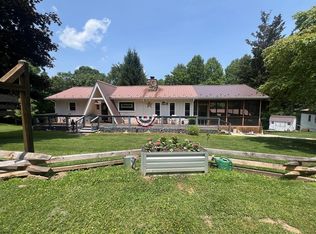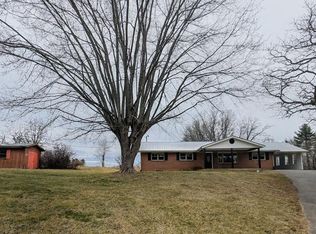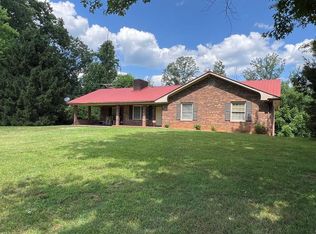This charming mountain cabin offers the perfect blend of vintage character and modern comfort, featuring durable hardiplank siding, metal roof, and a spacious wraparound deck that extends across three and a half sides of the home. Walk in the front door to an open concept living area with brick gas log fireplace, creating a warm and inviting atmosphere which flows into the dining area complete with a rustic blue mason jar chandelier and french doors opening out to the deck. The kitchen is filled with nostalgic charm, showcasing an antique electric range/oven and radio deck. Two bedrooms on this level provide comfortable living space, along with a full bathroom. The basement expands your living space with a family room/den, complete with brick hearth and a freestanding propane heater that's perfect for enjoying a cozy evening. This level also includes a bedroom with a walk-in closet that functions as a fourth bedroom, offering flexibility for family or guests. A second full bathroom with laundry completes the lower level. Outside, a steep slope behind the cabin preserves breathtaking mountain views, while the 10x12 metal outbuilding provides additional storage space for all your outdoor gear or equipment. This peaceful retreat offers a perfect balance of rustic charm and practical features, making it an ideal home for year-round living or as a vacation getaway.
For sale
$230,000
913 Kanawha Ridge Rd, Dugspur, VA 24325
3beds
1,848sqft
Est.:
Single Family Residence, Cabin
Built in 1985
4.38 Acres Lot
$-- Zestimate®
$124/sqft
$33/mo HOA
What's special
- 311 days |
- 1,529 |
- 107 |
Zillow last checked: 8 hours ago
Listing updated: September 03, 2025 at 11:42am
Listed by:
Amanda Skelton 276-733-3773,
BHHS- Mountain Sky Properties-Hillsville
Source: SWVAR,MLS#: 98960
Tour with a local agent
Facts & features
Interior
Bedrooms & bathrooms
- Bedrooms: 3
- Bathrooms: 2
- Full bathrooms: 2
- Main level bathrooms: 1
- Main level bedrooms: 2
Rooms
- Room types: Basement
Primary bedroom
- Level: Main
Bedroom 2
- Level: Main
Bedroom 3
- Level: Basement
Bathroom
- Level: Main
Bathroom 2
- Level: Basement
Dining room
- Level: Main
Family room
- Level: Basement
Kitchen
- Level: Main
Living room
- Level: Main
Basement
- Area: 924
Heating
- Baseboard, Propane, Space Heater
Cooling
- Has cooling: Yes
Appliances
- Included: Dryer, Microwave, Range, Refrigerator, Washer, Electric Water Heater
- Laundry: In Basement
Features
- Ceiling Fan(s), Paneling, Other
- Flooring: Laminate
- Windows: Insulated Windows, Single Pane, Wood Frames, Window Treatments
- Has basement: Yes
- Number of fireplaces: 2
- Fireplace features: Brick, Free Standing, Gas Log, Two
Interior area
- Total structure area: 1,848
- Total interior livable area: 1,848 sqft
- Finished area above ground: 924
- Finished area below ground: 924
Property
Parking
- Parking features: None, Gravel, Driveway
- Has garage: Yes
Features
- Stories: 1
- Patio & porch: Deck
- Has view: Yes
- Water view: None
- Waterfront features: None
Lot
- Size: 4.38 Acres
- Features: Steep Slope, Views, Wooded
Details
- Parcel number: 571C
- Zoning: RES
- Other equipment: Satellite Dish
Construction
Type & style
- Home type: SingleFamily
- Architectural style: Cabin
- Property subtype: Single Family Residence, Cabin
Materials
- HardiPlank Type, Dry Wall
- Foundation: Block, Permanent
- Roof: Metal
Condition
- Year built: 1985
Utilities & green energy
- Sewer: Septic Tank
- Water: Well
- Utilities for property: Propane
Community & HOA
Community
- Security: Security Cameras
- Subdivision: Kanawha Valley
HOA
- Has HOA: Yes
- Services included: Water
- HOA fee: $400 annually
Location
- Region: Dugspur
Financial & listing details
- Price per square foot: $124/sqft
- Tax assessed value: $183,900
- Annual tax amount: $726
- Date on market: 3/14/2025
- Road surface type: Paved
Estimated market value
Not available
Estimated sales range
Not available
$1,553/mo
Price history
Price history
| Date | Event | Price |
|---|---|---|
| 6/24/2025 | Price change | $230,000-8%$124/sqft |
Source: | ||
| 3/14/2025 | Listed for sale | $250,000-9.1%$135/sqft |
Source: | ||
| 12/10/2022 | Listing removed | -- |
Source: Owner Report a problem | ||
| 9/10/2022 | Listed for sale | $275,000+126%$149/sqft |
Source: Owner Report a problem | ||
| 11/26/2018 | Sold | $121,656+25.4%$66/sqft |
Source: Public Record Report a problem | ||
Public tax history
Public tax history
| Year | Property taxes | Tax assessment |
|---|---|---|
| 2025 | $901 +24.1% | $183,900 +49.4% |
| 2024 | $726 | $123,100 |
| 2023 | $726 -7.8% | $123,100 |
Find assessor info on the county website
BuyAbility℠ payment
Est. payment
$1,362/mo
Principal & interest
$1133
Property taxes
$115
Other costs
$114
Climate risks
Neighborhood: 24325
Nearby schools
GreatSchools rating
- 6/10Hillsville Elementary SchoolGrades: PK-5Distance: 7.4 mi
- 6/10Carroll County MiddleGrades: 6-8Distance: 9.8 mi
- 6/10Carroll County High SchoolGrades: 9-12Distance: 9 mi
Schools provided by the listing agent
- Elementary: Hillsville
- Middle: Carroll County Intermediate
- High: Carroll County
Source: SWVAR. This data may not be complete. We recommend contacting the local school district to confirm school assignments for this home.
- Loading
- Loading
