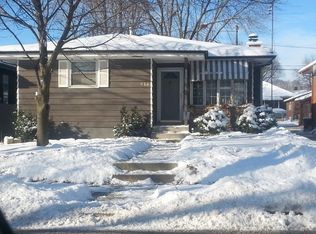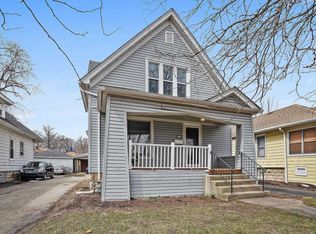Closed
$233,000
913 Kelly Ave, Joliet, IL 60435
3beds
912sqft
Single Family Residence
Built in 1910
5,662.8 Square Feet Lot
$240,800 Zestimate®
$255/sqft
$1,772 Estimated rent
Home value
$240,800
$229,000 - $253,000
$1,772/mo
Zestimate® history
Loading...
Owner options
Explore your selling options
What's special
Welcome to this charming custom-built home on a quiet, tree-lined residential street in Joliet, walking distance to Garnsey Park. Step inside to a bright sunroom. Through beautiful French doors, cozy up by the wood-burning fireplace in your spacious living room, ideal for cold winter evenings. Off the living room is the dining and kitchen area with abundant cabinet space and pantry. Single-level living, with all 3 bedrooms on the main floor. This home is move-in ready and meticulously cared for: new flooring & fresh paint (2025), water pipes (2017), furnace (2015), AC (2019), driveway & fence (2012), concrete driveway in terrific condition with no cracks. This residence was built on a concrete slab with solid 2-foot walls and concrete floor. Large, dry limestone basement with washer & dryer offers expansive storage potential or possibilities for additional recreational/fitness/office area. The completely fenced-in backyard, with a gate to access the concrete driveway, ensures privacy and security for pets, gatherings, and play. In the basement, there is a cistern that stays dry. Attic has insulation but could provide additional storage space. This charming home is being offered as an Estate Sale-As-Is, presenting a wonderful opportunity for new owners to enjoy worry-free living or personalize to their taste.
Zillow last checked: 8 hours ago
Listing updated: September 24, 2025 at 06:25pm
Listing courtesy of:
Silviya Stavaru 773-501-6667,
Coldwell Banker Real Estate Group
Bought with:
Joseph Enzbigilis
Keller Williams Experience
Source: MRED as distributed by MLS GRID,MLS#: 12423770
Facts & features
Interior
Bedrooms & bathrooms
- Bedrooms: 3
- Bathrooms: 1
- Full bathrooms: 1
Primary bedroom
- Level: Main
- Area: 132 Square Feet
- Dimensions: 11X12
Bedroom 2
- Level: Main
- Area: 110 Square Feet
- Dimensions: 11X10
Bedroom 3
- Level: Main
- Area: 99 Square Feet
- Dimensions: 9X11
Dining room
- Level: Main
- Area: 72 Square Feet
- Dimensions: 8X9
Kitchen
- Features: Kitchen (Eating Area-Table Space)
- Level: Main
- Area: 72 Square Feet
- Dimensions: 8X9
Living room
- Level: Main
- Area: 187 Square Feet
- Dimensions: 11X17
Sun room
- Level: Main
- Area: 115 Square Feet
- Dimensions: 5X23
Heating
- Natural Gas
Cooling
- Central Air
Appliances
- Included: Range, Dishwasher, Refrigerator, Washer, Dryer, Range Hood
Features
- Basement: Unfinished,Full
- Number of fireplaces: 1
- Fireplace features: Wood Burning, Living Room
Interior area
- Total structure area: 0
- Total interior livable area: 912 sqft
Property
Parking
- Total spaces: 3
- Parking features: Concrete, Off Alley, On Site
Accessibility
- Accessibility features: No Disability Access
Features
- Stories: 1
Lot
- Size: 5,662 sqft
Details
- Parcel number: 3007043160250000
- Special conditions: Probate Listing
Construction
Type & style
- Home type: SingleFamily
- Property subtype: Single Family Residence
Materials
- Wood Siding
Condition
- New construction: No
- Year built: 1910
Utilities & green energy
- Water: Public
Community & neighborhood
Location
- Region: Joliet
Other
Other facts
- Listing terms: Conventional
- Ownership: Fee Simple
Price history
| Date | Event | Price |
|---|---|---|
| 9/24/2025 | Sold | $233,000-5.7%$255/sqft |
Source: | ||
| 8/13/2025 | Contingent | $247,000$271/sqft |
Source: | ||
| 7/18/2025 | Listed for sale | $247,000$271/sqft |
Source: | ||
Public tax history
| Year | Property taxes | Tax assessment |
|---|---|---|
| 2023 | $2,878 -4.6% | $48,259 +10.6% |
| 2022 | $3,016 +7.8% | $43,653 +7.1% |
| 2021 | $2,798 +7.5% | $40,771 +5.3% |
Find assessor info on the county website
Neighborhood: Cunningham
Nearby schools
GreatSchools rating
- 3/10M J Cunningham Elementary SchoolGrades: K-5Distance: 0.3 mi
- 4/10Hufford Junior High SchoolGrades: 6-8Distance: 1.4 mi
- 2/10Joliet Central High SchoolGrades: 9-12Distance: 1.6 mi
Schools provided by the listing agent
- District: 86
Source: MRED as distributed by MLS GRID. This data may not be complete. We recommend contacting the local school district to confirm school assignments for this home.

Get pre-qualified for a loan
At Zillow Home Loans, we can pre-qualify you in as little as 5 minutes with no impact to your credit score.An equal housing lender. NMLS #10287.
Sell for more on Zillow
Get a free Zillow Showcase℠ listing and you could sell for .
$240,800
2% more+ $4,816
With Zillow Showcase(estimated)
$245,616
