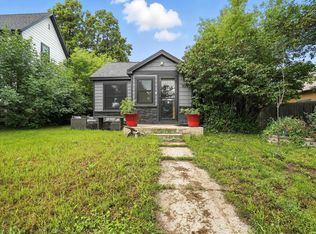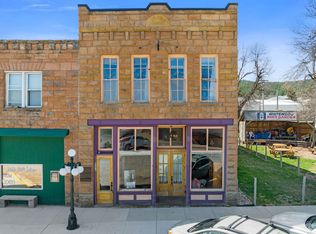Quaint 1 1/2 story ranch with secluded covered porches on front and rear. Juliet porch on second floor with outdoor spiral staircase. Street parking in front with 2 stall garage and 2 off-street spaces in back as well as an RV space with hookups. Lot also includes a 2-story shed with storage on lower level and playhouse on upper level. Back yard has tall fences to keep the dogs in.
This property is off market, which means it's not currently listed for sale or rent on Zillow. This may be different from what's available on other websites or public sources.


