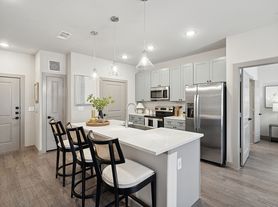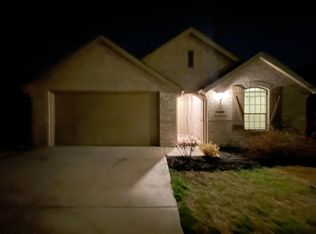Gorgeous 2-story home with 3 bedrooms and 2.5 baths located in the highly desirable Wolf Ranch community in Georgetown. This well-maintained home features an open-concept main level with spacious living, dining, and kitchen areas. The gourmet kitchen includes stainless steel appliances, ample counter space, and cabinet storage. Refrigerator included. All appliances come with a 5-year warranty valid through April 2030. Upstairs includes a versatile game room/flex space, perfect for a second living area, playroom, or home office. The primary suite features a walk-in closet, dual vanities, garden tub, and separate shower. Two additional bedrooms share a full bath, and the washer and dryer are included. Enjoy a spacious backyard and a covered front porch. Community amenities include a clubhouse, infinity pool, playground, parks, and walking trails. Conveniently located near schools, shopping, dining, I-35, Hwy 29, and the Southwest Bypass. Wolf Ranch Elementary is within walking distance.
House for rent
$2,295/mo
913 Legends Ln, Georgetown, TX 78628
3beds
2,237sqft
Price may not include required fees and charges.
Singlefamily
Available now
Cats, dogs OK
Central air
Electric dryer hookup laundry
2 Attached garage spaces parking
Central
What's special
Spacious backyardStainless steel appliancesWalk-in closetAmple counter spaceGourmet kitchenCovered front porchOpen-concept main level
- 58 days
- on Zillow |
- -- |
- -- |
Travel times
Looking to buy when your lease ends?
Consider a first-time homebuyer savings account designed to grow your down payment with up to a 6% match & 3.83% APY.
Facts & features
Interior
Bedrooms & bathrooms
- Bedrooms: 3
- Bathrooms: 3
- Full bathrooms: 2
- 1/2 bathrooms: 1
Heating
- Central
Cooling
- Central Air
Appliances
- Included: Dishwasher, Disposal, Microwave, Range, WD Hookup
- Laundry: Electric Dryer Hookup, Hookups, Laundry Room, Upper Level
Features
- Electric Dryer Hookup, Open Floorplan, Pantry, Recessed Lighting, Soaking Tub, WD Hookup, Walk In Closet, Walk-In Closet(s)
- Flooring: Carpet
Interior area
- Total interior livable area: 2,237 sqft
Property
Parking
- Total spaces: 2
- Parking features: Attached, Garage, Covered
- Has attached garage: Yes
- Details: Contact manager
Features
- Stories: 2
- Exterior features: Contact manager
Details
- Parcel number: R208001610K0026
Construction
Type & style
- Home type: SingleFamily
- Property subtype: SingleFamily
Condition
- Year built: 2022
Community & HOA
Community
- Features: Clubhouse, Playground
Location
- Region: Georgetown
Financial & listing details
- Lease term: 12 Months
Price history
| Date | Event | Price |
|---|---|---|
| 9/19/2025 | Price change | $2,295-4.2%$1/sqft |
Source: Unlock MLS #4295598 | ||
| 8/6/2025 | Listed for rent | $2,395$1/sqft |
Source: Unlock MLS #4295598 | ||
| 12/1/2022 | Listing removed | -- |
Source: | ||
| 11/12/2022 | Pending sale | $399,890$179/sqft |
Source: | ||
| 11/7/2022 | Price change | $399,890-10.3%$179/sqft |
Source: | ||

