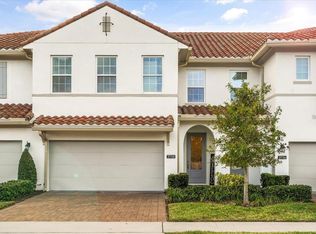A rare opportunity to lease in the sought-after, gated, Lotus Vista community! Elegant penthouse living awaits in this stunning 3-bedroom, 2-bathroom condominium, complete with an office, a den, a formal dining room, and a living room ideal for both everyday comfort and entertaining. Set on the top floor, where you can take the elevator directly to your front door, this end unit offers breathtaking views of the Lake Lotus Preserve from the kitchen, living room, primary suite, and expansive wrap-around balcony perfect for savoring sunsets and peaceful mornings surrounded by nature. Rich wood floors, crown molding, and soaring ceilings create a warm and refined ambiance, complemented by abundant natural light throughout. The beautifully appointed kitchen is a chef's dream, featuring granite countertops, stainless steel appliances, 42" wood cabinetry with under-cabinet lighting, a built-in wine rack, and a breakfast bar that seamlessly connects to the casual dining area and multiple flexible living spaces. The primary suite is a private retreat with stunning views, a spa-like en-suite bath with a jetted tub, walk-in shower, dual vanities, and generous closet space. Plantation shutters, solar shades, and a dedicated laundry room add both elegance and convenience. A two-car garage offers direct access into the building, and a shared storage unit provides extra functionality. The HOA covers water, high-speed internet, and premium cable, while resort-style amenities include a recently renovated clubhouse, sparkling pool, and an active social calendar with weekly events and monthly luncheons. Conveniently located near Lake Lotus Park with scenic walking trails, lakeside picnicking, fishing, and playgrounds and just minutes from shopping, dining, major highways, and medical facilities, this residence delivers carefree luxury living at its finest.
Condo for rent
$3,000/mo
913 Lotus Vista Dr APT 302, Altamonte Springs, FL 32714
3beds
2,452sqft
Price may not include required fees and charges.
Condo
Available Mon Sep 1 2025
No pets
Central air
In unit laundry
2 Attached garage spaces parking
Electric, central, heat pump
What's special
Penthouse livingSolar shadesBreakfast barGranite countertopsSoaring ceilingsJetted tubRich wood floors
- 25 days
- on Zillow |
- -- |
- -- |
Learn more about the building:
Travel times
Add up to $600/yr to your down payment
Consider a first-time homebuyer savings account designed to grow your down payment with up to a 6% match & 4.15% APY.
Facts & features
Interior
Bedrooms & bathrooms
- Bedrooms: 3
- Bathrooms: 2
- Full bathrooms: 2
Rooms
- Room types: Dining Room, Family Room
Heating
- Electric, Central, Heat Pump
Cooling
- Central Air
Appliances
- Included: Dishwasher, Disposal, Dryer, Microwave, Range, Refrigerator, Washer
- Laundry: In Unit, Inside, Laundry Room
Features
- Crown Molding, Individual Climate Control, Kitchen/Family Room Combo, Open Floorplan, Solid Wood Cabinets, Split Bedroom, Stone Counters, Thermostat, Walk-In Closet(s)
- Flooring: Carpet, Hardwood, Tile
Interior area
- Total interior livable area: 2,452 sqft
Video & virtual tour
Property
Parking
- Total spaces: 2
- Parking features: Attached, On Street, Covered
- Has attached garage: Yes
- Details: Contact manager
Features
- Stories: 1
- Exterior features: Association Recreation - Owned, Balcony, Cable included in rent, City Lot, Clubhouse, Conservation Area, Covered, Crown Molding, Deeded, Den/Library/Office, Electric Water Heater, Fire Sprinkler System, Formal Living Room Separate, Garage Door Opener, Garage Faces Side, Garbage included in rent, Gated, Gated Community, Gated Community - No Guard, Grounds Care included in rent, Heating system: Central, Heating: Electric, Inside, Inside Utility, Internet included in rent, Kitchen/Family Room Combo, Laundry Room, Lot Features: Conservation Area, City Lot, Sidewalk, Lotus Vista, On Street, Open Floorplan, Pets - No, Pool, Rear Porch, Recreational included in rent, Sewage included in rent, Sidewalk, Sidewalks, Sliding Doors, Smoke Detector(s), Solid Wood Cabinets, Split Bedroom, Stone Counters, Storage Rooms, Thermostat, View Type: Park/Greenbelt, View Type: Pool, View Type: Trees/Woods, Walk-In Closet(s), Water included in rent, Wrap Around
Details
- Parcel number: 21212952202003020
Construction
Type & style
- Home type: Condo
- Property subtype: Condo
Condition
- Year built: 2006
Utilities & green energy
- Utilities for property: Cable, Garbage, Internet, Sewage, Water
Building
Management
- Pets allowed: No
Community & HOA
Community
- Features: Clubhouse, Pool
- Security: Gated Community
HOA
- Amenities included: Pool
Location
- Region: Altamonte Springs
Financial & listing details
- Lease term: 12 Months
Price history
| Date | Event | Price |
|---|---|---|
| 7/8/2025 | Listed for rent | $3,000$1/sqft |
Source: Stellar MLS #O6323776 | ||
| 7/1/2025 | Sold | $500,000+8.7%$204/sqft |
Source: Public Record | ||
| 4/4/2022 | Sold | $460,000-3.2%$188/sqft |
Source: Public Record | ||
| 3/17/2022 | Pending sale | $475,000$194/sqft |
Source: | ||
| 3/12/2022 | Listed for sale | $475,000$194/sqft |
Source: | ||
![[object Object]](https://photos.zillowstatic.com/fp/ffb8ec3e6ca2fb91e84de430e1c8404a-p_i.jpg)
