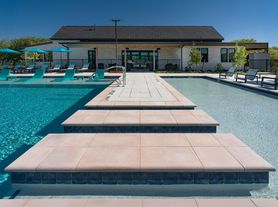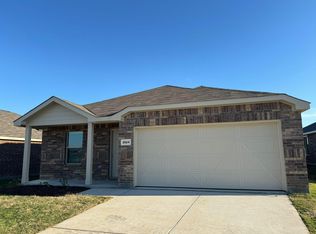Beautiful remodeled home great l beautifully remodeled 3-bedroom, 2-bath home in the Paloma Creek community of Little Elm. The move-in ready house features a spacious open floor plan, fresh paint, a new roof, and laminate and tile flooring throughout. The kitchen includes stainless steel appliances, and the living room has a gas fireplace. The primary bathroom is equipped with double vanities, a separate shower, and a jet tub.The property also offers a large backyard with a sprinkler system and access to community amenities l For more properties like this visit Affordable Housing.
House for rent
$2,250/mo
913 Lovebird Ln, Little Elm, TX 75068
3beds
1,720sqft
Price may not include required fees and charges.
Single family residence
Available now
-- Pets
Ceiling fan
-- Laundry
-- Parking
Fireplace
What's special
Gas fireplaceFresh paintLarge backyardStainless steel appliancesSpacious open floor planJet tubLaminate and tile flooring
- 19 days |
- -- |
- -- |
Travel times
Looking to buy when your lease ends?
Consider a first-time homebuyer savings account designed to grow your down payment with up to a 6% match & 3.83% APY.
Facts & features
Interior
Bedrooms & bathrooms
- Bedrooms: 3
- Bathrooms: 2
- Full bathrooms: 2
Heating
- Fireplace
Cooling
- Ceiling Fan
Appliances
- Included: Disposal, Microwave, Refrigerator
Features
- Ceiling Fan(s)
- Has fireplace: Yes
Interior area
- Total interior livable area: 1,720 sqft
Property
Parking
- Details: Contact manager
Details
- Parcel number: R531059
Construction
Type & style
- Home type: SingleFamily
- Property subtype: Single Family Residence
Condition
- Year built: 2009
Community & HOA
Location
- Region: Little Elm
Financial & listing details
- Lease term: Contact For Details
Price history
| Date | Event | Price |
|---|---|---|
| 9/12/2025 | Listed for rent | $2,250$1/sqft |
Source: Zillow Rentals | ||
| 9/11/2025 | Listing removed | $2,250$1/sqft |
Source: Zillow Rentals | ||
| 8/21/2025 | Listed for rent | $2,250+2.5%$1/sqft |
Source: Zillow Rentals | ||
| 7/31/2025 | Sold | -- |
Source: NTREIS #20983552 | ||
| 7/16/2025 | Pending sale | $335,000$195/sqft |
Source: NTREIS #20983552 | ||

