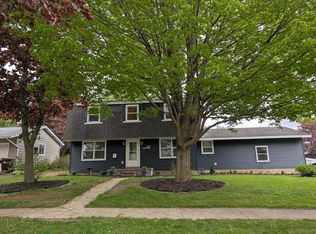Sold for $250,000
$250,000
913 Mill St, Alma, MI 48801
4beds
2,016sqft
Single Family Residence
Built in 1962
0.33 Acres Lot
$250,400 Zestimate®
$124/sqft
$2,007 Estimated rent
Home value
$250,400
Estimated sales range
Not available
$2,007/mo
Zestimate® history
Loading...
Owner options
Explore your selling options
What's special
Welcome home! This stunning 4-bedroom home is nestled in one of Alma's most desirable neighborhoods! As you step into the front living room, you'll be greeted by an inviting electric fireplace and open layout flowing into the dining area. The bright kitchen offers ample room, with French doors leading out to the peaceful, fenced-in backyard. From this area, you’ll also access the attached garage and a convenient half bath with laundry facilities. On the opposite side of the home, you'll find three bedrooms and a full bathroom just five steps up. Head down five steps to discover a fourth bedroom and a generously sized family room. Attached to that bedroom is another full bath. A few more steps down reveals a bonus room, ideal for an office or entertaining space, complete with a wet bar. The mechanical room and additional storage are tucked away in this lower level as well. This home has seen numerous upgrades over the past 10 years, including new windows, siding, roof, a 200-amp electrical panel, B-Dry basement system, and more. In the backyard you'll also find the 11'X15' shed; currently used for storage and a workshop.
Zillow last checked: 8 hours ago
Listing updated: June 30, 2025 at 10:28am
Listed by:
Cody Nevins 989-763-8060,
AMERICA'S CHOICE REALTY LLC 989-875-5148
Bought with:
Non Member Office
NON-MLS MEMBER OFFICE
Source: NGLRMLS,MLS#: 1933676
Facts & features
Interior
Bedrooms & bathrooms
- Bedrooms: 4
- Bathrooms: 3
- Full bathrooms: 2
- 1/2 bathrooms: 1
- Main level bathrooms: 1
Primary bedroom
- Level: Upper
- Area: 100
- Dimensions: 10 x 10
Bedroom 2
- Level: Upper
- Area: 154
- Dimensions: 11 x 14
Bedroom 3
- Level: Upper
- Area: 130
- Dimensions: 10 x 13
Bedroom 4
- Level: Lower
- Area: 143
- Dimensions: 13 x 11
Primary bathroom
- Features: None
Dining room
- Level: Main
- Area: 108
- Dimensions: 12 x 9
Family room
- Level: Lower
- Area: 253
- Dimensions: 23 x 11
Kitchen
- Level: Main
- Area: 168
- Dimensions: 21 x 8
Living room
- Level: Main
- Area: 280
- Dimensions: 20 x 14
Heating
- Hot Water, Baseboard, Natural Gas, Fireplace(s)
Cooling
- Window A/C Unit(s)
Appliances
- Included: Refrigerator, Oven/Range, Dishwasher, Microwave, Washer, Dryer, Exhaust Fan, Gas Water Heater
- Laundry: Main Level
Features
- Drywall
- Flooring: Wood, Tile, Laminate, Carpet
- Windows: Bay Window(s), Blinds, Curtain Rods
- Basement: Daylight,Finished Rooms,Egress Windows
- Has fireplace: Yes
- Fireplace features: Electric
Interior area
- Total structure area: 2,016
- Total interior livable area: 2,016 sqft
- Finished area above ground: 1,856
- Finished area below ground: 160
Property
Parking
- Total spaces: 2
- Parking features: Attached, Garage Door Opener, Paved, Concrete Floors, Concrete, Private
- Attached garage spaces: 2
- Has uncovered spaces: Yes
Accessibility
- Accessibility features: None
Features
- Levels: Three Or More
- Patio & porch: Deck, Covered
- Exterior features: Sidewalk, Rain Gutters, Dog Pen
- Has view: Yes
- View description: Water
- Water view: Water
Lot
- Size: 0.33 Acres
- Dimensions: 90 x 160.35
- Features: Rolling Slope, Landscaped, Subdivided
Details
- Additional structures: Shed(s), Workshop
- Parcel number: 295104275400
- Zoning description: Residential
Construction
Type & style
- Home type: SingleFamily
- Property subtype: Single Family Residence
Materials
- Frame, Vinyl Siding, Brick
- Roof: Metal
Condition
- New construction: No
- Year built: 1962
Utilities & green energy
- Sewer: Public Sewer
- Water: Public
Green energy
- Energy efficient items: Not Applicable
- Water conservation: Not Applicable
Community & neighborhood
Security
- Security features: Smoke Detector(s)
Community
- Community features: None
Location
- Region: Alma
- Subdivision: ROLLING ACRES
HOA & financial
HOA
- Services included: None
Other
Other facts
- Listing agreement: Exclusive Right Sell
- Price range: $250K - $250K
- Listing terms: Conventional,Cash,FHA,MSHDA,USDA Loan,VA Loan
- Ownership type: Private Owner
- Road surface type: Asphalt
Price history
| Date | Event | Price |
|---|---|---|
| 6/30/2025 | Sold | $250,000-5.7%$124/sqft |
Source: | ||
| 5/14/2025 | Listed for sale | $265,000+23.3%$131/sqft |
Source: | ||
| 6/27/2022 | Sold | $215,000+8.6%$107/sqft |
Source: Public Record Report a problem | ||
| 5/10/2022 | Listed for sale | $198,000+78.4%$98/sqft |
Source: | ||
| 4/26/2011 | Sold | $111,000$55/sqft |
Source: Public Record Report a problem | ||
Public tax history
| Year | Property taxes | Tax assessment |
|---|---|---|
| 2025 | $5,790 +6% | $108,500 +2.2% |
| 2024 | $5,464 | $106,200 +26.1% |
| 2023 | -- | $84,200 +6.4% |
Find assessor info on the county website
Neighborhood: 48801
Nearby schools
GreatSchools rating
- NALuce Road Elementary SchoolGrades: PK-1Distance: 0.9 mi
- 5/10Donald L. Pavlik Middle SchoolGrades: 6-8Distance: 1.7 mi
- 6/10Alma Senior High SchoolGrades: 9-12Distance: 1.5 mi
Schools provided by the listing agent
- District: Alma Public Schools
Source: NGLRMLS. This data may not be complete. We recommend contacting the local school district to confirm school assignments for this home.
Get pre-qualified for a loan
At Zillow Home Loans, we can pre-qualify you in as little as 5 minutes with no impact to your credit score.An equal housing lender. NMLS #10287.
Sell with ease on Zillow
Get a Zillow Showcase℠ listing at no additional cost and you could sell for —faster.
$250,400
2% more+$5,008
With Zillow Showcase(estimated)$255,408
