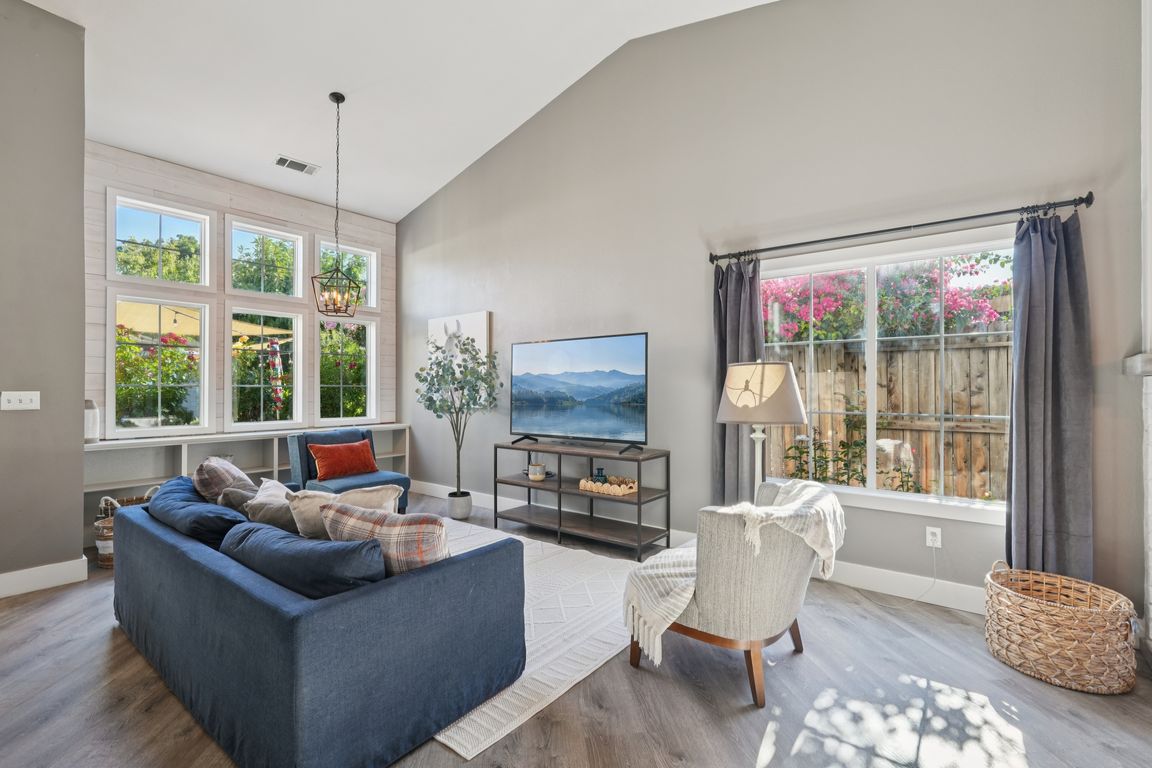
Pending
$615,000
3beds
1,633sqft
913 Mustang Trl, Vacaville, CA 95687
3beds
1,633sqft
Single family residence
Built in 1989
8,990 sqft
2 Attached garage spaces
$377 price/sqft
What's special
Cozy loftLarge front porchLarge islandDetached officeDesirable court locationLush gardensUpdated bedrooms
Tucked away in a desirable court location! Beautifully remodeled, this beautifully upgraded home welcomes you with a verdant front garden and large front porch, leading inside to a bright living space with vaulted ceilings, recessed lighting, stylish fixtures, and laminate flooring. The kitchen features quartz counters, a large island, breakfast nook, ...
- 11 days |
- 4,053 |
- 239 |
Likely to sell faster than
Source: MetroList Services of CA,MLS#: 325085810Originating MLS: MetroList Services, Inc.
Travel times
Living Room
Kitchen
Dining Room
Zillow last checked: 7 hours ago
Listing updated: October 03, 2025 at 11:07am
Listed by:
Patrick Bill DRE #01201710 209-833-0845,
Keller Williams Central Valley,
Autumn Clarkson DRE #01995415 209-207-8688,
Keller Williams Realty
Source: MetroList Services of CA,MLS#: 325085810Originating MLS: MetroList Services, Inc.
Facts & features
Interior
Bedrooms & bathrooms
- Bedrooms: 3
- Bathrooms: 2
- Full bathrooms: 2
Primary bedroom
- Features: Walk-In Closet, Sitting Area, Outside Access, Ground Floor
Primary bathroom
- Features: Tile, Shower Stall(s), Double Vanity
Dining room
- Features: Space in Kitchen, Dining/Family Combo, Breakfast Nook
Kitchen
- Features: Quartz Counter, Pantry Closet, Kitchen/Family Combo, Island w/Sink, Kitchen Island
Heating
- Natural Gas, Fireplace(s), Central
Cooling
- Central Air, Ceiling Fan(s)
Appliances
- Included: Microwave, Range Hood, Free-Standing Electric Range, Dishwasher, Built-In Electric Oven
- Laundry: Inside Room, Electric Dryer Hookup
Features
- Flooring: Tile, Laminate, Carpet
- Number of fireplaces: 1
- Fireplace features: Family Room
Interior area
- Total interior livable area: 1,633 sqft
Video & virtual tour
Property
Parking
- Total spaces: 3
- Parking features: Attached
- Attached garage spaces: 2
- Carport spaces: 1
Features
- Stories: 1
- Exterior features: Fire Pit
- Fencing: Wood,Back Yard
Lot
- Size: 8,990.78 Square Feet
- Features: Landscape Front, Landscape Back, Garden, Curb(s)/Gutter(s), Cul-De-Sac, Auto Sprinkler F&R
Details
- Additional structures: Other, Shed(s)
- Parcel number: 0136332080
- Zoning description: Res
- Special conditions: Standard
Construction
Type & style
- Home type: SingleFamily
- Architectural style: Ranch,Contemporary
- Property subtype: Single Family Residence
Materials
- Wood Siding
- Foundation: Slab
- Roof: Composition
Condition
- Year built: 1989
Utilities & green energy
- Sewer: Public Sewer
- Water: Public
- Utilities for property: Sewer In & Connected, Public, Natural Gas Available, Internet Available, Electric
Community & HOA
Location
- Region: Vacaville
Financial & listing details
- Price per square foot: $377/sqft
- Tax assessed value: $432,358
- Price range: $615K - $615K
- Date on market: 9/25/2025
- Road surface type: Asphalt