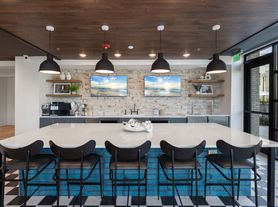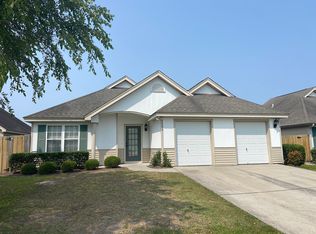Centrally located home, minutes from Beach's, downtown and the University area. Home is newly painter with new flooring through-out.
Attached 2 car garage with additional parking area on-site. Newly upgraded large deck with Marsh views and partial fenced in yard.
Large master bedroom downstairs, other 3 bedrooms upstairs along with Large bonus room over the garage. Large kitchen with upgraded appliances, breakfast nook and dining room.
Owner pays for water/sewer but is reimbursed on a month basis. Tenant is responsible for all other utilities. Lease is a 12 months lease with optional 12 month renewals. No Smoking allowed. Tenant is responsible for all yard and home maintenance
House for rent
Accepts Zillow applications
$3,950/mo
913 Pine Grove Dr, Wilmington, NC 28409
4beds
2,375sqft
Price may not include required fees and charges.
Single family residence
Available now
Cats, large dogs OK
Central air
In unit laundry
Attached garage parking
Heat pump
What's special
Partial fenced in yardMarsh viewsLarge kitchenBreakfast nookNewly upgraded large deckUpgraded appliancesNew flooring
- 29 days
- on Zillow |
- -- |
- -- |
Travel times
Facts & features
Interior
Bedrooms & bathrooms
- Bedrooms: 4
- Bathrooms: 3
- Full bathrooms: 2
- 1/2 bathrooms: 1
Heating
- Heat Pump
Cooling
- Central Air
Appliances
- Included: Dishwasher, Dryer, Freezer, Microwave, Oven, Refrigerator, Washer
- Laundry: In Unit
Features
- Flooring: Hardwood, Tile
Interior area
- Total interior livable area: 2,375 sqft
Property
Parking
- Parking features: Attached
- Has attached garage: Yes
- Details: Contact manager
Features
- Exterior features: Sewage included in rent, Water included in rent
Details
- Parcel number: R06100003003000
Construction
Type & style
- Home type: SingleFamily
- Property subtype: Single Family Residence
Utilities & green energy
- Utilities for property: Sewage, Water
Community & HOA
Location
- Region: Wilmington
Financial & listing details
- Lease term: 1 Year
Price history
| Date | Event | Price |
|---|---|---|
| 9/6/2025 | Listed for rent | $3,950$2/sqft |
Source: Zillow Rentals | ||
| 6/4/2025 | Sold | $515,000+17.3%$217/sqft |
Source: Public Record | ||
| 11/15/2022 | Sold | $439,000-2.2%$185/sqft |
Source: | ||
| 9/12/2022 | Pending sale | $448,900$189/sqft |
Source: | ||
| 9/4/2022 | Price change | $448,900-8.7%$189/sqft |
Source: | ||

