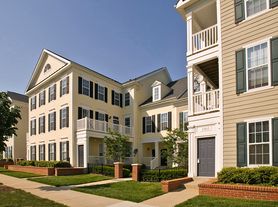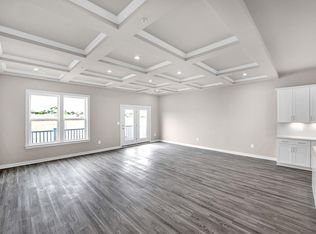Exquisite high-end, solar powered, energy efficient townhouse with fantastic amenities. Located in the heart of the sought after King Farm neighborhood in Rockville, just minutes from rt-270/Route-355 & the metro, this 3-level home is bigger than it looks! No expense has been spared with the calculated updates for maximum functionality. As you walk into the 2 story foyer featuring marble tile and custom wall paneling, you know you are home! The main level is open and sunny, featuring natural hardwood floors, crown molding, and chair rails. The large family room & kitchen feature a gas fireplace, all stainless-steel appliances, granite counter tops & 42-inch cabinets. A cozy breakfast nook with outside access is perfect for Sunday brunch! If you are into cars, you will fall in love with the custom garage featuring upgraded insulation, climate control, slat wall panels & epoxy flooring! Upstairs you will fall in love with the primary bedroom featuring spacious owner's closets that have been updated by closet America & custom window treatments. The primary bathroom pictures don't do it justice! Featuring all custom fixtures, soaking tub & shower! The third level contains a huge rec room w/ 2 additional bedrooms and full bathroom! Solar panels for energy efficiency compliment this magnificent home! You'll be amazed at the savings you'll make on your ridiculously low electricity bill.
Additional amenities in the neighborhood include Clubhouse, 2 swimming pools with jacuzzi, parks and walking paths and trails, dog park, pickle ball and tennis courts playground and basketball courts. Close to Montgomery college, restaurants and shopping. Near to urgent care, physical therapy center, banks, UPS, post office, dry cleaners. 10 minutes to Shady Grove metro. Bus to BWI airport $45. King farm shuttle to Shady Grove metro on weekdays.
Tenant responsible for utilities.
Townhouse for rent
Accepts Zillow applications
$4,990/mo
913 Pleasant Dr, Rockville, MD 20850
4beds
2,950sqft
Price may not include required fees and charges.
Townhouse
Available Sat Nov 15 2025
No pets
Central air, electric
In unit laundry
Attached garage parking
Forced air
What's special
Gas fireplaceCustom fixturesCustom window treatmentsCustom wall panelingCustom garageNatural hardwood floorsCrown molding
- 2 days |
- -- |
- -- |
Travel times
Facts & features
Interior
Bedrooms & bathrooms
- Bedrooms: 4
- Bathrooms: 3
- Full bathrooms: 3
Heating
- Forced Air
Cooling
- Central Air, Electric
Appliances
- Included: Dishwasher, Dryer, Microwave, Oven, Refrigerator, Washer
- Laundry: In Unit
Features
- Flooring: Carpet, Hardwood, Tile
Interior area
- Total interior livable area: 2,950 sqft
Property
Parking
- Parking features: Attached
- Has attached garage: Yes
- Details: Contact manager
Features
- Exterior features: Heating system: Forced Air, solar panels
Details
- Parcel number: 0403363688
Construction
Type & style
- Home type: Townhouse
- Property subtype: Townhouse
Building
Management
- Pets allowed: No
Community & HOA
Community
- Features: Pool
HOA
- Amenities included: Pool
Location
- Region: Rockville
Financial & listing details
- Lease term: 1 Year
Price history
| Date | Event | Price |
|---|---|---|
| 11/3/2025 | Listed for rent | $4,990$2/sqft |
Source: Zillow Rentals | ||
| 10/27/2022 | Sold | $725,000-1.3%$246/sqft |
Source: | ||
| 9/25/2022 | Pending sale | $734,900$249/sqft |
Source: | ||
| 9/14/2022 | Price change | $734,900-2%$249/sqft |
Source: | ||
| 9/6/2022 | Listed for sale | $749,900$254/sqft |
Source: | ||

