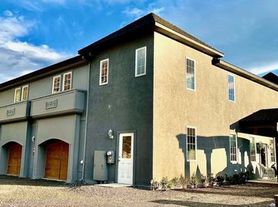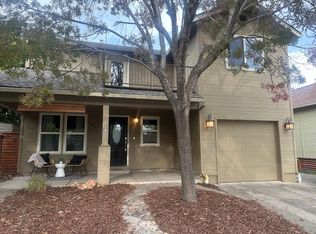Welcome to 913 Plum Ridge Dr! This light-filled 3-bedroom, 2.5-bath townhome offers 1,996 sq. ft. of stylish living space across three levels. Perfectly situated with stunning views of Mt. Ashland from the primary bedroom balcony, this home combines comfort, storage, and thoughtful amenities in a prime Ashland location.
Property Highlights:
3 bedrooms, 2.5 bathrooms, 1,996 sq. ft.
Central heat and AC
Gas Fireplace
Washer and Dryer
Window shades and blinds throughout
Kitchen with dishwasher, refrigerator, stove, microwave, hood/fan, and garbage disposal
Master bedroom walk-in closet with built-in shelving
Second bedroom with a Large closet with built-ins
Safety features: smoke detectors, carbon monoxide detectors, keypad lock (instead of keys)
Outdoor space includes a balcony, patio, and a small front yard.
Parking: Two-car garage with driveway on the lower level
Pet-Friendly: Well-behaved pets welcome with an increased deposit
Prime Location:
Stunning balcony view of Mt. Ashland and Ashland cityscape
Minutes from Lithia Park and the Oregon Shakespeare Festival
Access to YMCA, local parks, trails, and community sports facilities
Lease & Financial Details:
Available: Now
Lease Term: 11 months, then month-to-month
Rent: $2600/month (electric included!)
Security Deposit: $2600 (increase by $500 per pet)
Utilities: Tenant pays gas and water; Owner covers electric and yard care.
Renter's insurance is required
Additional Details:
No smoking
Built in 2004
Brand new carpet!
Please do not disturb current tenants.
com/rental-search/?Secondary Bedroom
Stove
House for rent
$2,600/mo
913 Plum Ridge Dr, Ashland, OR 97520
3beds
1,996sqft
Price may not include required fees and charges.
Single family residence
Available now
Cats, dogs OK
-- A/C
In unit laundry
2 Attached garage spaces parking
Forced air, fireplace
What's special
Gas fireplaceTwo-car garage with drivewayBrand new carpetLarge closet with built-insWasher and dryerCentral heat and ac
- 7 days
- on Zillow |
- -- |
- -- |
Travel times
Renting now? Get $1,000 closer to owning
Unlock a $400 renter bonus, plus up to a $600 savings match when you open a Foyer+ account.
Offers by Foyer; terms for both apply. Details on landing page.
Facts & features
Interior
Bedrooms & bathrooms
- Bedrooms: 3
- Bathrooms: 3
- Full bathrooms: 2
- 1/2 bathrooms: 1
Heating
- Forced Air, Fireplace
Appliances
- Included: Dishwasher, Dryer, Microwave, Refrigerator, Washer
- Laundry: In Unit
Features
- Walk In Closet
- Has fireplace: Yes
Interior area
- Total interior livable area: 1,996 sqft
Property
Parking
- Total spaces: 2
- Parking features: Attached, Garage
- Has attached garage: Yes
- Details: Contact manager
Features
- Patio & porch: Deck
- Exterior features: Balcony, Electricity included in rent, Garbage not included in rent, Gas not included in rent, Heating system: ForcedAir, Sewage not included in rent, Utilities fee required, Walk In Closet, Water not included in rent
Details
- Parcel number: 10976944
Construction
Type & style
- Home type: SingleFamily
- Property subtype: Single Family Residence
Utilities & green energy
- Utilities for property: Electricity
Community & HOA
Location
- Region: Ashland
Financial & listing details
- Lease term: Contact For Details
Price history
| Date | Event | Price |
|---|---|---|
| 9/26/2025 | Listed for rent | $2,600$1/sqft |
Source: Zillow Rentals | ||
| 8/23/2013 | Sold | $327,000-9.2%$164/sqft |
Source: Public Record | ||
| 5/31/2005 | Sold | $360,050$180/sqft |
Source: Public Record | ||

