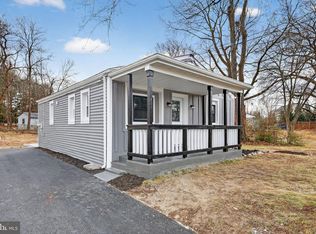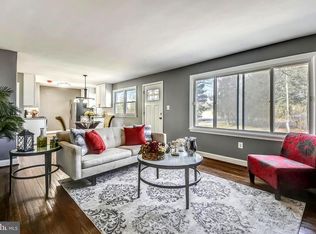Sold for $235,000
$235,000
913 Reece Rd, Severn, MD 21144
2beds
775sqft
Single Family Residence
Built in 1946
8,275 Square Feet Lot
$234,100 Zestimate®
$303/sqft
$2,168 Estimated rent
Home value
$234,100
$218,000 - $250,000
$2,168/mo
Zestimate® history
Loading...
Owner options
Explore your selling options
What's special
Incredible value and priced well below homes in the area, this 2-bedroom, 1-bath property offers a rare opportunity for both investors and homebuyers. The home is move-in ready with a freshly painted interior and exterior, plus brand-new carpet throughout. The enclosed front porch adds versatile space that can serve as a foyer, home office, or potential 3rd bedroom. Inside, a 24’x12’ open-concept living and kitchen area meets today’s modern lifestyle needs, while a separate mudroom/laundry area with back entrance adds convenience. What truly sets this property apart is the large, detached 24’x26’ finished bonus building. Featuring carpet, drywall, lighting, a separate electrical panel, and a previously working water connection, this flexible space offers endless possibilities—whether as a workshop, gym, studio, office, or potential rental space. It can also be converted back to garage use for those needing storage for multiple vehicles or large equipment. The .19-acre lot (8,275 SQFT) is zoned R2 and provides space to build additional outbuildings, with electrical connections already accessible. Major systems have been updated for peace of mind, including a new Heat Pump and AC in 2024 and 2020 water heater. Some well work was completed in 2018 and age of the roof is unknown but has no issues. With a tax-assessed value of $238,500, this is an excellent opportunity to secure a property under market value in a prime location. This property is located just minutes from Fort Meade, BWI Airport, and major commuter routes including I-97, MD-100, and the Baltimore-Washington Parkway. The property is also convenient to MARC Train stations at BWI and Odenton for easy access to Baltimore and Washington, D.C. Nearby attractions include Arundel Mills Mall, Live! Casino, Severn-Danza Park, and Severn Run Natural Environment Area. Local schools, Anne Arundel Community College, and the Severn Community and Senior Center are also close by. This property offers suburban living with convenient access to shopping, recreation, and employment centers, making it ideal for both investors and homebuyers seeking exceptional value.
Zillow last checked: 8 hours ago
Listing updated: August 15, 2025 at 12:00pm
Listed by:
Beth Ann Wilson 571-331-6662,
Samson Properties,
Listing Team: The Redstone Group
Bought with:
Jagdeep Ghotra, 675003
Samson Properties
Source: Bright MLS,MLS#: MDAA2115974
Facts & features
Interior
Bedrooms & bathrooms
- Bedrooms: 2
- Bathrooms: 1
- Full bathrooms: 1
- Main level bathrooms: 1
- Main level bedrooms: 2
Bedroom 1
- Features: Flooring - Carpet, Lighting - Ceiling, Window Treatments
- Level: Main
- Area: 121 Square Feet
- Dimensions: 11 x 11
Bedroom 2
- Features: Flooring - Carpet, Lighting - Ceiling
- Level: Main
- Area: 110 Square Feet
- Dimensions: 10 x 11
Bathroom 1
- Features: Bathroom - Tub Shower, Flooring - Ceramic Tile, Lighting - Wall sconces, Window Treatments
- Level: Main
- Area: 56 Square Feet
- Dimensions: 8 x 7
Bonus room
- Features: Flooring - Carpet, Built-in Features, Recessed Lighting
- Level: Main
- Area: 624 Square Feet
- Dimensions: 26 x 24
Family room
- Features: Flooring - Carpet, Living/Dining Room Combo, Lighting - Ceiling
- Level: Main
- Area: 156 Square Feet
- Dimensions: 13 x 12
Foyer
- Features: Cathedral/Vaulted Ceiling, Flooring - Luxury Vinyl Plank, Lighting - Wall sconces
- Level: Main
- Area: 72 Square Feet
- Dimensions: 6 x 12
Kitchen
- Features: Dining Area, Flooring - Vinyl, Eat-in Kitchen, Kitchen - Electric Cooking, Lighting - Ceiling
- Level: Main
- Area: 132 Square Feet
- Dimensions: 11 x 12
Mud room
- Features: Flooring - Vinyl
- Level: Main
- Area: 45 Square Feet
- Dimensions: 5 x 9
Heating
- Central, Forced Air, Other, Electric
Cooling
- Central Air, Window Unit(s), Electric
Appliances
- Included: Dryer, Oven/Range - Electric, Refrigerator, Washer, Water Heater, Microwave, Disposal, Electric Water Heater
- Laundry: Dryer In Unit, Has Laundry, Hookup, Main Level, Washer In Unit, Mud Room
Features
- Attic, Bathroom - Tub Shower, Breakfast Area, Combination Kitchen/Living, Combination Kitchen/Dining, Combination Dining/Living, Dining Area, Entry Level Bedroom, Family Room Off Kitchen, Open Floorplan, Eat-in Kitchen, Kitchen - Table Space, Studio, Ceiling Fan(s), Dry Wall
- Flooring: Carpet, Vinyl, Ceramic Tile
- Windows: Double Hung, Window Treatments
- Has basement: No
- Has fireplace: No
Interior area
- Total structure area: 775
- Total interior livable area: 775 sqft
- Finished area above ground: 775
- Finished area below ground: 0
Property
Parking
- Total spaces: 4
- Parking features: Asphalt, Driveway, On Street
- Uncovered spaces: 4
Accessibility
- Accessibility features: None
Features
- Levels: One
- Stories: 1
- Patio & porch: Enclosed
- Exterior features: Rain Gutters, Satellite Dish
- Pool features: None
- Fencing: Chain Link,Partial,Wood
- Frontage type: Road Frontage
Lot
- Size: 8,275 sqft
- Features: Front Yard, Level, Rear Yard, SideYard(s)
Details
- Additional structures: Above Grade, Below Grade, Outbuilding
- Parcel number: 020400090030982
- Zoning: R2
- Zoning description: Residential 2 Units/Acre
- Special conditions: Standard
Construction
Type & style
- Home type: SingleFamily
- Architectural style: Ranch/Rambler
- Property subtype: Single Family Residence
Materials
- Aluminum Siding, Vinyl Siding
- Foundation: Crawl Space
- Roof: Architectural Shingle
Condition
- Average,Below Average
- New construction: No
- Year built: 1946
Utilities & green energy
- Sewer: Public Sewer
- Water: Well
- Utilities for property: Electricity Available, Sewer Available, Water Available
Community & neighborhood
Location
- Region: Severn
- Subdivision: None Available
Other
Other facts
- Listing agreement: Exclusive Right To Sell
- Listing terms: Cash,Conventional,FHA,Private Financing Available,VA Loan
- Ownership: Fee Simple
- Road surface type: Paved
Price history
| Date | Event | Price |
|---|---|---|
| 8/15/2025 | Sold | $235,000$303/sqft |
Source: | ||
| 7/28/2025 | Pending sale | $235,000+261.5%$303/sqft |
Source: | ||
| 10/2/2003 | Sold | $65,000-18.8%$84/sqft |
Source: Public Record Report a problem | ||
| 6/10/2002 | Sold | $80,000-8%$103/sqft |
Source: Public Record Report a problem | ||
| 1/13/1994 | Sold | $87,000$112/sqft |
Source: Public Record Report a problem | ||
Public tax history
| Year | Property taxes | Tax assessment |
|---|---|---|
| 2025 | -- | $238,500 +4.9% |
| 2024 | $2,490 +5.4% | $227,433 +5.1% |
| 2023 | $2,363 +10.1% | $216,367 +5.4% |
Find assessor info on the county website
Neighborhood: 21144
Nearby schools
GreatSchools rating
- 7/10Severn Elementary SchoolGrades: PK-5Distance: 0.3 mi
- 4/10Old Mill Middle NorthGrades: 6-8Distance: 3.7 mi
- NACenter Of Applied Technology-NorthGrades: Distance: 2.4 mi
Schools provided by the listing agent
- Elementary: Severn
- Middle: Old Mill Middle North
- High: Severn Run
- District: Anne Arundel County Public Schools
Source: Bright MLS. This data may not be complete. We recommend contacting the local school district to confirm school assignments for this home.
Get a cash offer in 3 minutes
Find out how much your home could sell for in as little as 3 minutes with a no-obligation cash offer.
Estimated market value$234,100
Get a cash offer in 3 minutes
Find out how much your home could sell for in as little as 3 minutes with a no-obligation cash offer.
Estimated market value
$234,100

