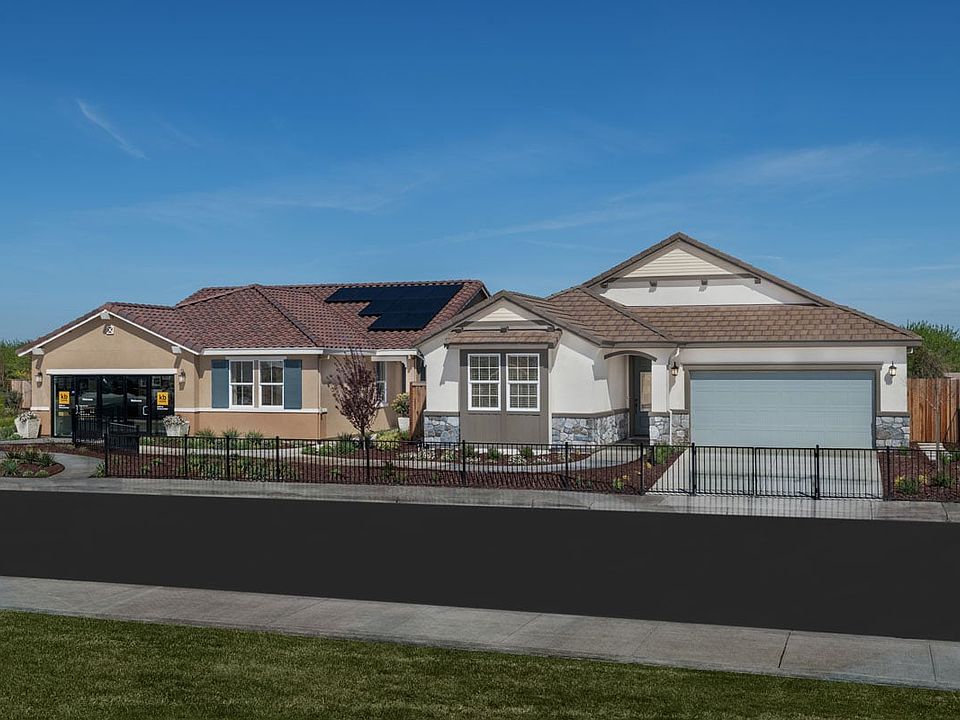This French Cottage-style home is in Acacia II at Patterson Ranch, a charming all single-story community. Enjoy nearby Patterson Ranch Park and the convenience of being within walking distance to the local elementary school. Ideal for commuters, with easy access to I-5 and Hwy. 99, and less than 30 minutes to Tracy and Turlock. Inside, 9-ft. ceilings and a spacious great room create an open, inviting layout. The kitchen features a large pantry, espresso cabinets, quartz countertops, an island with sink overlooking the living space, and a Whirlpool® appliance package. The primary suite offers a generous walk-in closet, while a private laundry room adds functionality. Energy-efficient details include WaterSense® fixtures, smart thermostat, low-E windows, and an electric tanked water heater. Don't miss the chance to make this home yours.
Active
$520,990
913 Rushden Ln, Patterson, CA 95363
4beds
2,259sqft
Single Family Residence
Built in ----
5,248.98 Square Feet Lot
$520,900 Zestimate®
$231/sqft
$-- HOA
What's special
Open inviting layoutLow-e windowsGenerous walk-in closetPrimary suiteSmart thermostatQuartz countertopsEspresso cabinets
- 70 days |
- 245 |
- 8 |
Zillow last checked: 8 hours ago
Listing updated: October 09, 2025 at 01:34pm
Listed by:
Lisa Celestino DRE #01516500 707-720-6165,
KB HOME Sales-Northern California Inc,
Anthony Purpura DRE #01397358 209-764-0158,
KB HOME Sales-Northern California Inc
Source: MetroList Services of CA,MLS#: 225119920Originating MLS: MetroList Services, Inc.
Travel times
Schedule tour
Select your preferred tour type — either in-person or real-time video tour — then discuss available options with the builder representative you're connected with.
Facts & features
Interior
Bedrooms & bathrooms
- Bedrooms: 4
- Bathrooms: 3
- Full bathrooms: 3
Primary bathroom
- Features: Shower Stall(s), Tub
Dining room
- Features: Dining/Family Combo
Kitchen
- Features: Pantry Closet, Quartz Counter, Island w/Sink
Heating
- Central
Cooling
- Central Air
Appliances
- Laundry: Hookups Only, Inside Room
Features
- Flooring: Carpet, Vinyl
- Has fireplace: No
Interior area
- Total interior livable area: 2,259 sqft
Property
Parking
- Total spaces: 2
- Parking features: Attached, Garage Door Opener
- Attached garage spaces: 2
Features
- Stories: 1
Lot
- Size: 5,248.98 Square Feet
- Features: Other
Details
- Parcel number: 047077022
- Zoning description: Residential
- Special conditions: Standard
Construction
Type & style
- Home type: SingleFamily
- Property subtype: Single Family Residence
Materials
- Stucco, Wood
- Foundation: Concrete, Slab
- Roof: Tile
Condition
- New construction: Yes
Details
- Builder name: KB Home
Utilities & green energy
- Sewer: Public Sewer
- Water: Public
- Utilities for property: Public
Community & HOA
Community
- Subdivision: Acacia II at Patterson Ranch
Location
- Region: Patterson
Financial & listing details
- Price per square foot: $231/sqft
- Price range: $521K - $521K
- Date on market: 9/12/2025
About the community
PlaygroundPark
* Located within the Patterson Ranch master plan * Community parks; walking distance to Walnut Grove Elementary School * Commuter friendly, with easy access to I-5 and Hwy. 99; less than 30 minutes to Tracy and Turlock * Major Patterson employers nearby, including Amazon, RH and Grainger® * Close to Henry Coe State Park and San Luis Reservoir for hiking, mountain biking and water recreation * Near shopping, dining and entertainment * Master-planned community * Community park * Playground * On-site elementary school * Commuter-friendly location * Great shopping nearby

632 Cheshire Dr., Patterson, CA 95363
Source: KB Home
