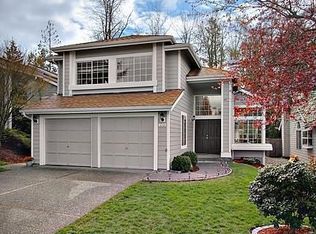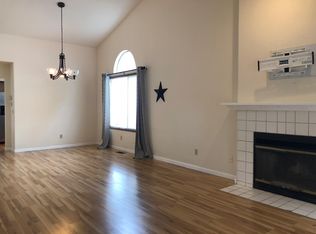tenant pays for all the utility. One month security deposit , first and last month rent
This property is off market, which means it's not currently listed for sale or rent on Zillow. This may be different from what's available on other websites or public sources.


