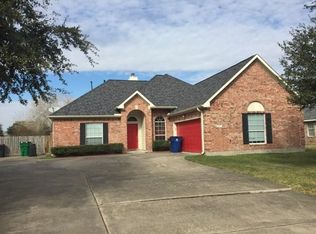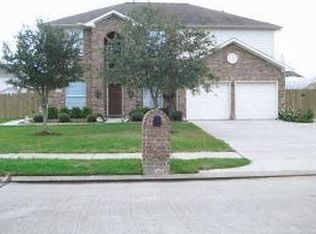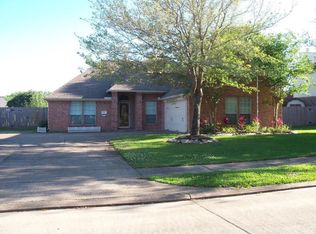The neighborhood you ve been looking for, with quiet tree-lined streets, well-kept homes and lawns, friendly people and children laughing. The house has 3 bedrooms, 2 baths, a double garage, family kitchen with lots of storage, wood burning fireplace, gated yard with room for an RV and a 12 x 16 shop. It is happiness for your family and move in ready!
This property is off market, which means it's not currently listed for sale or rent on Zillow. This may be different from what's available on other websites or public sources.


