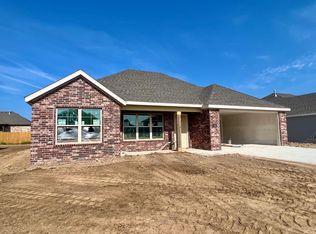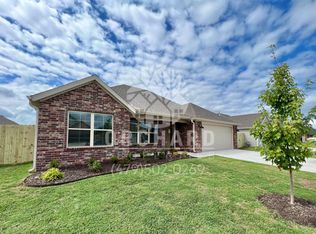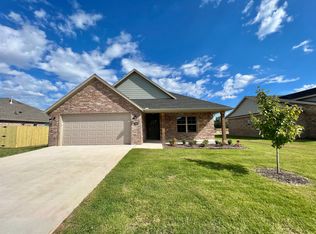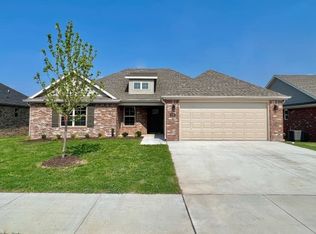Sold for $339,200 on 07/11/25
$339,200
913 Sugar Pine St, Springdale, AR 72762
3beds
1,563sqft
Single Family Residence
Built in 2022
7,840.8 Square Feet Lot
$341,100 Zestimate®
$217/sqft
$1,952 Estimated rent
Home value
$341,100
$314,000 - $372,000
$1,952/mo
Zestimate® history
Loading...
Owner options
Explore your selling options
What's special
This delightful Cherrywood Plan offers 3 bedrooms, 2 bathrooms, and a cozy 1563 square feet of living space, thoughtfully designed to cater to your every need. This home features elegant granite countertops and custom cabinetry, creating a kitchen that effortlessly blends style and practicality. The pantry offers convenient storage for all your kitchen essentials, ensuring a clutter-free and organized space. The open-concept layout creates a seamless flow between the living area, dining space, and kitchen, offering a welcoming and spacious environment for both daily living and entertaining guests. Unwind in the spacious master suite, which offers a separate shower and tub, providing the ultimate in relaxation and comfort. Savor the beautiful Arkansas weather on the back patio, an ideal spot for outdoor entertaining or simply unwinding after a long day. And, last but not least, enjoy the benefits of community living with access to neighborhood amenities, including a playground and resort-style pool. Welcome Home!
Zillow last checked: 8 hours ago
Listing updated: July 14, 2025 at 10:45am
Listed by:
Travis Roe 479-274-0662,
Collier & Associates
Bought with:
Amber Latimer, EB00081538
Gibson Real Estate
Source: ArkansasOne MLS,MLS#: 1309062 Originating MLS: Northwest Arkansas Board of REALTORS MLS
Originating MLS: Northwest Arkansas Board of REALTORS MLS
Facts & features
Interior
Bedrooms & bathrooms
- Bedrooms: 3
- Bathrooms: 2
- Full bathrooms: 2
Heating
- Gas
Cooling
- Electric
Appliances
- Included: Dishwasher, Electric Range, Disposal, Gas Water Heater, Microwave, Plumbed For Ice Maker
- Laundry: Washer Hookup, Dryer Hookup
Features
- Built-in Features, Ceiling Fan(s), Granite Counters, Pantry, Walk-In Closet(s), Window Treatments
- Flooring: Carpet, Ceramic Tile
- Windows: Double Pane Windows, Vinyl, Blinds
- Basement: None
- Number of fireplaces: 1
- Fireplace features: Living Room
Interior area
- Total structure area: 1,563
- Total interior livable area: 1,563 sqft
Property
Parking
- Total spaces: 2
- Parking features: Attached, Garage, Garage Door Opener
- Has attached garage: Yes
- Covered spaces: 2
Features
- Levels: One
- Stories: 1
- Patio & porch: Covered, Patio
- Exterior features: Concrete Driveway
- Pool features: Community, Pool
- Fencing: Back Yard,Fenced,Privacy,Wood
- Waterfront features: None
Lot
- Size: 7,840 sqft
- Features: Cleared, City Lot, Landscaped, Level, None, Subdivision
Details
- Additional structures: None
- Parcel number: 83039753000
- Zoning description: Residential
- Special conditions: None
Construction
Type & style
- Home type: SingleFamily
- Architectural style: Traditional
- Property subtype: Single Family Residence
Materials
- Brick
- Foundation: Slab
- Roof: Architectural,Shingle
Condition
- New construction: No
- Year built: 2022
Utilities & green energy
- Water: Public
- Utilities for property: Electricity Available, Natural Gas Available, Sewer Available, Water Available
Community & neighborhood
Community
- Community features: Pool, Sidewalks
Location
- Region: Springdale
- Subdivision: Hickory Meadows
HOA & financial
HOA
- Has HOA: Yes
- HOA fee: $250 annually
- Services included: Other
- Association name: Hickory Meadows Poa
Other
Other facts
- Listing terms: ARM,Conventional,FHA,USDA Loan,VA Loan
- Road surface type: Paved
Price history
| Date | Event | Price |
|---|---|---|
| 7/11/2025 | Sold | $339,200$217/sqft |
Source: | ||
| 5/23/2025 | Listed for sale | $339,200$217/sqft |
Source: | ||
| 5/19/2025 | Listing removed | -- |
Source: Owner | ||
| 3/19/2025 | Price change | $339,200+0.6%$217/sqft |
Source: Owner | ||
| 3/5/2025 | Listed for sale | $337,200$216/sqft |
Source: Owner | ||
Public tax history
Tax history is unavailable.
Neighborhood: 72762
Nearby schools
GreatSchools rating
- 6/10Jim D Rollins Elementary School of InnovationGrades: K-5Distance: 0.8 mi
- 9/10Hellstern Middle SchoolGrades: 6-7Distance: 2.2 mi
- 7/10Har-Ber High SchoolGrades: 9-12Distance: 2.4 mi
Schools provided by the listing agent
- District: Springdale
Source: ArkansasOne MLS. This data may not be complete. We recommend contacting the local school district to confirm school assignments for this home.

Get pre-qualified for a loan
At Zillow Home Loans, we can pre-qualify you in as little as 5 minutes with no impact to your credit score.An equal housing lender. NMLS #10287.
Sell for more on Zillow
Get a free Zillow Showcase℠ listing and you could sell for .
$341,100
2% more+ $6,822
With Zillow Showcase(estimated)
$347,922


