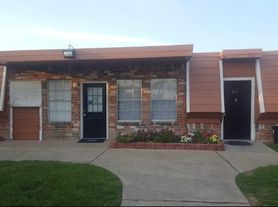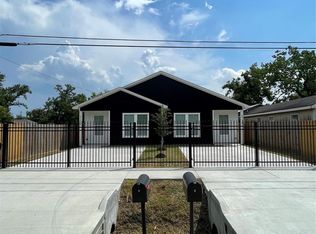Recently built duplex offering modern comfort and easy access to Downtown Houston via Hardy Toll Rd, 610, and I-45. The spacious open-concept layout features high ceilings, a designated dining area, and a functional kitchen with granite countertops, stainless steel appliances, and a gas range. Wood-look tile flooring flows throughout the first floor, complemented by a convenient half bath for guests. Upstairs, you'll find two bedrooms, two full bathrooms, and a laundry room. Wrought iron spindles, wooden steps, and a modern color scheme enhance the home's style, along with 2" faux wood blinds throughout. Enjoy both front and back covered patios, a fully fenced yard, and a private gated entrance for added privacy. Yard maintenance is included, making this home as easy to maintain as it is to love!
Copyright notice - Data provided by HAR.com 2022 - All information provided should be independently verified.
Apartment for rent
$1,800/mo
913 Turner Dr #A, Houston, TX 77076
2beds
--sqft
Price may not include required fees and charges.
Multifamily
Available now
-- Pets
Electric, ceiling fan
Gas dryer hookup laundry
Driveway parking
Natural gas
What's special
Modern color schemeModern comfortFully fenced yardHigh ceilingsStainless steel appliancesWood-look tile flooringDesignated dining area
- 5 days |
- -- |
- -- |
Travel times
Looking to buy when your lease ends?
Consider a first-time homebuyer savings account designed to grow your down payment with up to a 6% match & a competitive APY.
Facts & features
Interior
Bedrooms & bathrooms
- Bedrooms: 2
- Bathrooms: 3
- Full bathrooms: 2
- 1/2 bathrooms: 1
Heating
- Natural Gas
Cooling
- Electric, Ceiling Fan
Appliances
- Included: Dishwasher, Disposal, Microwave, Oven, Range
- Laundry: Gas Dryer Hookup, Hookups, Washer Hookup
Features
- All Bedrooms Up, Ceiling Fan(s), En-Suite Bath, Primary Bed - 2nd Floor, Split Plan, Walk-In Closet(s)
- Flooring: Carpet, Tile, Wood
Property
Parking
- Parking features: Driveway
- Details: Contact manager
Features
- Exterior features: 1 Living Area, All Bedrooms Up, Architecture Style: Traditional, Back Yard, Corner Lot, Driveway, En-Suite Bath, Flooring: Wood, Gas Dryer Hookup, Gated, Heating: Gas, Living Area - 1st Floor, Lot Features: Back Yard, Corner Lot, No Garage, Primary Bed - 2nd Floor, Split Plan, Utility Room, Walk-In Closet(s), Washer Hookup
Construction
Type & style
- Home type: MultiFamily
- Property subtype: MultiFamily
Condition
- Year built: 2022
Community & HOA
Location
- Region: Houston
Financial & listing details
- Lease term: 12 Months
Price history
| Date | Event | Price |
|---|---|---|
| 11/1/2025 | Listed for rent | $1,800+2.9% |
Source: | ||
| 6/16/2023 | Listing removed | -- |
Source: | ||
| 5/27/2023 | Listed for rent | $1,750 |
Source: | ||

