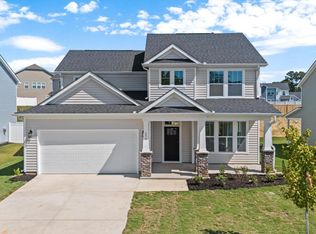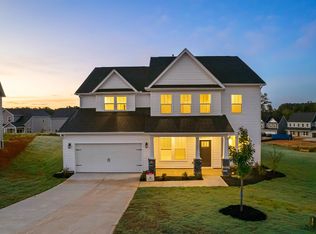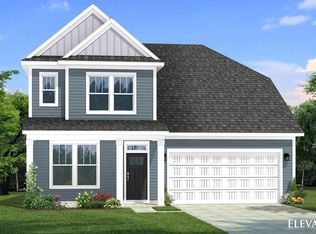Sold co op non member
$490,000
913 Wild Pine Ct, Duncan, SC 29334
5beds
4,322sqft
Single Family Residence
Built in 2022
0.28 Acres Lot
$494,200 Zestimate®
$113/sqft
$3,732 Estimated rent
Home value
$494,200
$465,000 - $529,000
$3,732/mo
Zestimate® history
Loading...
Owner options
Explore your selling options
What's special
Gorgeous Craftsman-style Stonehaven floorplan build August 2022 is a 5 bedroom, 5 bath +large Rec room and a loft that includes over 4,300sf with a formal dining room and an office space. This floorplan features a open concept Gourmet Quartz kitchen with an island open to a breakfast area and family room great for entertainment. You'll love the farmhouse sink, tall tray and coffered ceilings, and large windows gleaming with natural light. Formal dining room connects with a kitchen through a butlers quarters. There is a separate office room, a mudroom and extended garage space that can be used for a workshop. A bedroom and a full bath completes the downstairs living area. The second-floor features upstairs loft that is perfect for family time and 3 additional bedrooms with 2 full baths. The owner's suite has two walk-in closets, His and Hers vanities, soaking tub and seated tiled shower. Finally, there is a large Rec room with 5th full bath on the 3rd floor. This home is conveniently located in a quiet cul-de-sac in Duncan SC.
Zillow last checked: 8 hours ago
Listing updated: August 29, 2025 at 08:38am
Listed by:
Victoria Orzhekhovsky 864-574-6000,
Keller Williams Realty
Bought with:
Non-MLS Member
NON MEMBER
Source: SAR,MLS#: 325312
Facts & features
Interior
Bedrooms & bathrooms
- Bedrooms: 5
- Bathrooms: 5
- Full bathrooms: 5
- Main level bathrooms: 1
- Main level bedrooms: 1
Primary bedroom
- Level: Second
- Area: 323
- Dimensions: 19X17
Bedroom 1
- Level: First
- Area: 192
- Dimensions: 16x12
Bedroom 2
- Level: First
- Area: 192
- Dimensions: 16X12
Bedroom 3
- Level: Second
- Area: 132
- Dimensions: 11X12
Bedroom 4
- Level: Second
- Area: 154
- Dimensions: 11X14
Bedroom 5
- Level: Second
- Area: 180
- Dimensions: 15x12
Bonus room
- Level: Third
- Area: 288
- Dimensions: 16X18
Breakfast room
- Level: 14x10
- Dimensions: 1
Dining room
- Level: First
- Area: 154
- Dimensions: 14x11
Great room
- Level: Second
- Area: 272
- Dimensions: 17X16
Kitchen
- Level: First
- Area: 182
- Dimensions: 14X13
Laundry
- Level: Second
- Area: 45
- Dimensions: 9x5
Living room
- Level: First
- Area: 340
- Dimensions: 20X17
Other
- Description: Office
- Level: First
- Area: 120
- Dimensions: 10x12
Patio
- Area: 120
- Dimensions: 10x12
Heating
- Forced Air, Varies by Unit, Gas - Natural
Cooling
- Central Air, Multi Units, Electricity
Appliances
- Included: Gas Cooktop, Dishwasher, Disposal, Microwave, Convection Oven, Self Cleaning Oven, Wall Oven, Tankless Water Heater
Features
- Tray Ceiling(s), Attic Stairs Pulldown, Soaking Tub, Ceiling - Smooth, Solid Surface Counters, Second Staircase, Open Floorplan
- Flooring: Carpet, Vinyl
- Windows: Insulated Windows, Tilt-Out
- Has basement: No
- Attic: Pull Down Stairs,Storage
- Has fireplace: No
Interior area
- Total interior livable area: 4,322 sqft
- Finished area above ground: 4,322
- Finished area below ground: 0
Property
Parking
- Total spaces: 2
- Parking features: Attached, Garage Door Opener, Garage, Garage Faces Side, Workshop in Garage, Yard Door, Attached Garage
- Attached garage spaces: 2
- Has uncovered spaces: Yes
Features
- Levels: Multi/Split
- Patio & porch: Patio, Porch
- Exterior features: Aluminum/Vinyl Trim
Lot
- Size: 0.28 Acres
- Features: Cul-De-Sac, Level
- Topography: Level
Details
- Parcel number: 5300010296
Construction
Type & style
- Home type: SingleFamily
- Architectural style: Craftsman,Traditional
- Property subtype: Single Family Residence
Materials
- Vinyl Siding
- Foundation: Slab
- Roof: Architectural
Condition
- New construction: No
- Year built: 2022
Details
- Builder name: Drb Homes
Utilities & green energy
- Electric: Duke
- Gas: CPW
- Sewer: Public Sewer
- Water: Public, SJWD
Community & neighborhood
Security
- Security features: Smoke Detector(s)
Community
- Community features: None
Location
- Region: Duncan
- Subdivision: Reid Park
HOA & financial
HOA
- Has HOA: Yes
- HOA fee: $390 annually
- Amenities included: Street Lights
- Services included: Common Area
Price history
| Date | Event | Price |
|---|---|---|
| 8/29/2025 | Sold | $490,000-2%$113/sqft |
Source: | ||
| 8/13/2025 | Pending sale | $499,990$116/sqft |
Source: | ||
| 8/13/2025 | Contingent | $499,990$116/sqft |
Source: | ||
| 7/15/2025 | Price change | $499,990-6.5%$116/sqft |
Source: | ||
| 6/16/2025 | Listed for sale | $535,000-7%$124/sqft |
Source: | ||
Public tax history
| Year | Property taxes | Tax assessment |
|---|---|---|
| 2025 | -- | $31,500 |
| 2024 | $11,118 -0.1% | $31,500 |
| 2023 | $11,131 | $31,500 +8103.1% |
Find assessor info on the county website
Neighborhood: 29334
Nearby schools
GreatSchools rating
- 8/10Abner Creek AcademyGrades: PK-4Distance: 2 mi
- 6/10James Byrnes Freshman AcademyGrades: 9Distance: 2.9 mi
- 8/10James F. Byrnes High SchoolGrades: 9-12Distance: 3.2 mi
Schools provided by the listing agent
- Elementary: 5-Abner Creek Elem
- Middle: 5-Beech Springs
- High: 5-Byrnes High
Source: SAR. This data may not be complete. We recommend contacting the local school district to confirm school assignments for this home.
Get a cash offer in 3 minutes
Find out how much your home could sell for in as little as 3 minutes with a no-obligation cash offer.
Estimated market value
$494,200
Get a cash offer in 3 minutes
Find out how much your home could sell for in as little as 3 minutes with a no-obligation cash offer.
Estimated market value
$494,200



