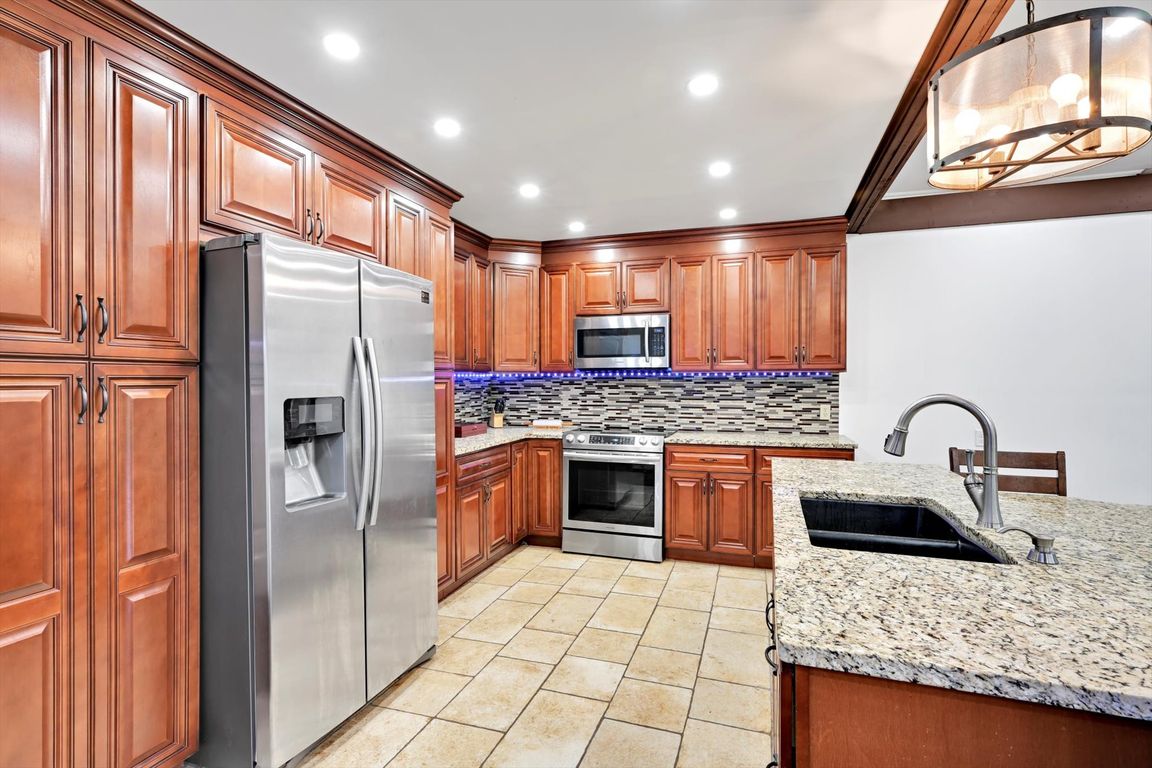
Pending
$339,900
4beds
3,374sqft
913 Wynonah Dr, Auburn, PA 17922
4beds
3,374sqft
Single family residence
Built in 1980
0.50 Acres
4 Open parking spaces
$101 price/sqft
$118 monthly HOA fee
What's special
Modern finishesPartial lake viewsDedicated officeHuge islandAmple counter spaceOpen-concept kitchenPrivate ensuite bath
Welcome to your dream home in the highly sought-after Lake Wynonah Community! This beautifully designed residence offers 3 spacious bedrooms, each with its own private ensuite bath, ensuring comfort and privacy for family and guests. A 4th full bathroom adds extra convenience for visitors or future expansion. The heart of ...
- 76 days
- on Zillow |
- 1,811 |
- 112 |
Source: Bright MLS,MLS#: PASK2021572
Travel times
Kitchen
Living Room
Bedroom
Zillow last checked: 7 hours ago
Listing updated: August 04, 2025 at 03:52am
Listed by:
Tara Furer-Romig 570-617-8820,
BHHS Homesale Realty - Schuylkill Haven (800) 383-3535,
Listing Team: The Tara Romig Team
Source: Bright MLS,MLS#: PASK2021572
Facts & features
Interior
Bedrooms & bathrooms
- Bedrooms: 4
- Bathrooms: 4
- Full bathrooms: 4
- Main level bathrooms: 1
- Main level bedrooms: 1
Rooms
- Room types: Dining Room, Primary Bedroom, Bedroom 2, Bedroom 3, Bedroom 4, Kitchen, Great Room, Laundry, Utility Room, Primary Bathroom, Full Bath
Primary bedroom
- Level: Upper
Bedroom 2
- Level: Upper
Bedroom 3
- Level: Upper
Bedroom 4
- Level: Main
Primary bathroom
- Level: Upper
Dining room
- Level: Main
Other
- Level: Upper
Other
- Level: Upper
Great room
- Level: Main
Kitchen
- Level: Main
Laundry
- Level: Upper
Utility room
- Level: Main
Heating
- Central, Forced Air, Heat Pump, Electric
Cooling
- Central Air, Ceiling Fan(s), Electric
Appliances
- Included: Electric Water Heater
- Laundry: Laundry Room
Features
- Ceiling Fan(s), Dining Area, Exposed Beams, Family Room Off Kitchen, Open Floorplan
- Basement: Full,Finished,Exterior Entry,Walk-Out Access,Windows
- Has fireplace: No
Interior area
- Total structure area: 3,374
- Total interior livable area: 3,374 sqft
- Finished area above ground: 3,374
- Finished area below ground: 0
Video & virtual tour
Property
Parking
- Total spaces: 4
- Parking features: Asphalt, Driveway, Off Street
- Uncovered spaces: 4
Accessibility
- Accessibility features: None
Features
- Levels: Two
- Stories: 2
- Patio & porch: Deck
- Exterior features: Lighting
- Pool features: Community
- Has view: Yes
- View description: Lake, Mountain(s), Panoramic, Scenic Vista, Trees/Woods, Water
- Has water view: Yes
- Water view: Lake,Water
Lot
- Size: 0.5 Acres
Details
- Additional structures: Above Grade, Below Grade
- Parcel number: 34270913
- Zoning: RESIDENTIAL
- Special conditions: Standard
Construction
Type & style
- Home type: SingleFamily
- Architectural style: Traditional
- Property subtype: Single Family Residence
Materials
- Vinyl Siding
- Foundation: Permanent
- Roof: Architectural Shingle
Condition
- New construction: No
- Year built: 1980
Utilities & green energy
- Sewer: Holding Tank
- Water: Community
Community & HOA
Community
- Subdivision: Lake Wynonah
HOA
- Has HOA: Yes
- HOA fee: $118 monthly
- HOA name: LAKE WYNONAH COMMUNITY
Location
- Region: Auburn
- Municipality: WAYNE TWP
Financial & listing details
- Price per square foot: $101/sqft
- Tax assessed value: $60,600
- Annual tax amount: $3,875
- Date on market: 5/30/2025
- Listing agreement: Exclusive Right To Sell
- Inclusions: All Appliances
- Ownership: Fee Simple