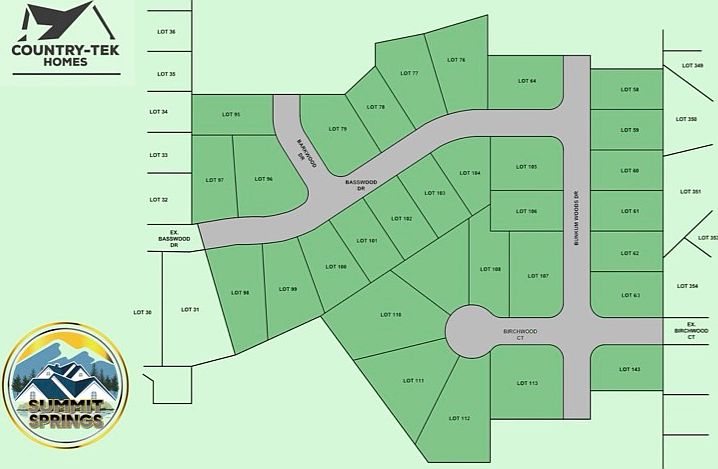GRAND OPENING SPECIAL!!! $10,000 OFF FOR A LIMITED TIME!!! Introducing the all new Riviera floor plan exclusive to Summit Springs. This stunning 5-bedroom, 3-bathroom house is the perfect blend of comfort and style. As you step through the foyer entry, you're greeted by a spacious great room that's perfect for gatherings. The kitchen is a chef's dream with plenty of counter space and modern appliances. The main floor also features a primary suite that offers a private bath and walk-in closet, and 2 more spacious bedrooms. Upstairs, you'll find a versatile loft space and two more generously sized bedrooms. The real star of the show is the large covered porch. It's the perfect spot for morning coffee, afternoon reading, or evening chats with loved ones. Upgrades available on this model include a fireplace, kitchen island, extended kitchen and rough-in plumbing to name a few. Three elevations available including Traditional, Farmhouse and Craftsman. Shown with the upgraded Craftsman Elevation. This listing is for a To Be Built home.
Active
$399,900
9130 Basswood Dr, Fairview Heights, IL 62208
5beds
2,148sqft
Single Family Residence
Built in ----
0.39 Acres Lot
$399,100 Zestimate®
$186/sqft
$-- HOA
- 14 days
- on Zillow |
- 73 |
- 7 |
Zillow last checked: 7 hours ago
Listing updated: May 23, 2025 at 02:29pm
Listing Provided by:
Paula Peppers 618-979-7725,
Re/Max Signature Properties
Source: MARIS,MLS#: 25033623 Originating MLS: Southwestern Illinois Board of REALTORS
Originating MLS: Southwestern Illinois Board of REALTORS
Travel times
Schedule tour
Facts & features
Interior
Bedrooms & bathrooms
- Bedrooms: 5
- Bathrooms: 3
- Full bathrooms: 3
- Main level bathrooms: 2
- Main level bedrooms: 3
Primary bedroom
- Level: Main
- Area: 168
- Dimensions: 14x12
Bedroom 2
- Level: Main
- Area: 132
- Dimensions: 12x11
Bedroom 3
- Level: Main
- Area: 121
- Dimensions: 11x11
Bedroom 4
- Level: Upper
- Area: 132
- Dimensions: 12x11
Bedroom 5
- Level: Upper
- Area: 132
- Dimensions: 12x11
Great room
- Level: Main
- Area: 414
- Dimensions: 23x18
Kitchen
- Level: Main
- Area: 150
- Dimensions: 15x10
Loft
- Level: Upper
- Area: 180
- Dimensions: 15x12
Heating
- Forced Air, Natural Gas
Cooling
- Central Air, Electric
Appliances
- Included: Dishwasher, Disposal, Microwave, Electric Range
- Laundry: Laundry Room, Main Level
Features
- Dining/Living Room Combo, Entrance Foyer, Open Floorplan, Pantry
- Doors: Panel Door(s)
- Basement: Concrete,Full,Sump Pump,Unfinished
- Has fireplace: No
Interior area
- Total structure area: 2,148
- Total interior livable area: 2,148 sqft
- Finished area above ground: 2,148
- Finished area below ground: 0
Property
Parking
- Total spaces: 2
- Parking features: Garage - Attached
- Attached garage spaces: 2
Features
- Levels: One and One Half
- Patio & porch: Covered, Front Porch
Lot
- Size: 0.39 Acres
Details
- Parcel number: 0319.0219001
- Special conditions: Standard
Construction
Type & style
- Home type: SingleFamily
- Architectural style: Other
- Property subtype: Single Family Residence
Materials
- Vinyl Siding
- Roof: Architectural Shingle
Condition
- New Construction,To Be Built
- New construction: Yes
Details
- Builder name: Country-Tek Homes
- Warranty included: Yes
Utilities & green energy
- Electric: Ameren
- Sewer: Public Sewer
- Water: Public
Community & HOA
Community
- Subdivision: Summit Springs
HOA
- Has HOA: No
Location
- Region: Fairview Heights
Financial & listing details
- Price per square foot: $186/sqft
- Date on market: 5/23/2025
- Listing terms: Cash,Conventional,FHA
- Ownership: Private
- Road surface type: Concrete
About the community
View community details
12430 Tesson Ferry Rd. #254, St. Louis, MO 63128
Source: Country-Tek Homes
