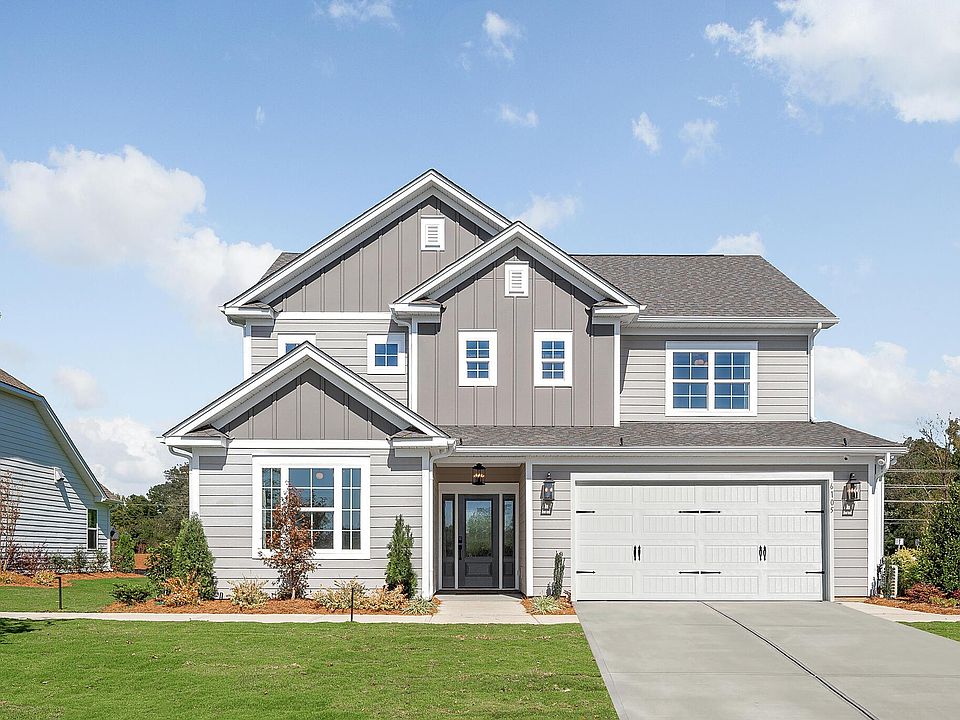This 1.5-story home offers most of the living space on the 1st floor. Off the foyer is a guest bed & full bath & Study w/ French doors. Family Rm has a vaulted clg & gas fireplace w/ niche. Sliding doors lead to the rear covered porch. Kitchen has 42" white upper cabs w/ dark stained wood lower & island cabs, double trash pullout, quartz counters, GE Profile SS split cooking app w/ 36" gas cooktop & extraction hood vented out, & large undermount SS sink. Butler's Pantry w/ lower cabs & walk-in pantry. Premier Suite w/ tray clg & WIC; bathroom has white cabs w/ quartz counters, large tiled shower & tiled floor. Mudroom w/ built-in drop zone. Upstairs is a large Rec rm plus a guest bedroom w/ WIC & full bath. Secondary baths feature raised-height vanities, quartz counters, tiled floors. LVP flooring is throughout most of the first floor, with tile in full baths and laundry, and oak treads on the stairs. Carpet is in all bedrooms and the Rec room. Plenty of storage options in this home!
Active
$546,887
9130 Dulwich Dr #KEN0079, Charlotte, NC 28215
3beds
2,690sqft
Single Family Residence
Built in 2025
0.14 Acres Lot
$-- Zestimate®
$203/sqft
$50/mo HOA
What's special
Gas fireplaceLarge tiled showerQuartz countersLvp flooringLarge rec rmGas cooktopWalk-in pantry
Call: (980) 414-4531
- 284 days
- on Zillow |
- 213 |
- 11 |
Zillow last checked: 7 hours ago
Listing updated: August 15, 2025 at 06:00am
Listing Provided by:
Emily Barry ebarry@empirecommunities.com,
EHC Brokerage LP
Source: Canopy MLS as distributed by MLS GRID,MLS#: 4201541
Travel times
Schedule tour
Select your preferred tour type — either in-person or real-time video tour — then discuss available options with the builder representative you're connected with.
Facts & features
Interior
Bedrooms & bathrooms
- Bedrooms: 3
- Bathrooms: 3
- Full bathrooms: 3
- Main level bedrooms: 2
Primary bedroom
- Features: En Suite Bathroom, Tray Ceiling(s), Walk-In Closet(s)
- Level: Main
Bedroom s
- Level: Main
Bedroom s
- Level: Upper
Bathroom full
- Level: Main
Bathroom full
- Level: Main
Bathroom full
- Level: Upper
Family room
- Features: Open Floorplan, Vaulted Ceiling(s)
- Level: Main
Flex space
- Level: Main
Other
- Features: Open Floorplan
- Level: Main
Kitchen
- Features: Kitchen Island, Open Floorplan
- Level: Main
Laundry
- Level: Main
Other
- Features: Drop Zone
- Level: Main
Recreation room
- Level: Upper
Heating
- Central, Natural Gas, Zoned
Cooling
- Ceiling Fan(s), Central Air, Electric, Zoned
Appliances
- Included: Dishwasher, Exhaust Fan, Gas Cooktop, Microwave, Plumbed For Ice Maker, Self Cleaning Oven, Wall Oven
- Laundry: Electric Dryer Hookup, Laundry Room, Main Level, Washer Hookup
Features
- Drop Zone, Kitchen Island, Pantry, Walk-In Closet(s), Walk-In Pantry
- Flooring: Carpet, Tile, Vinyl
- Doors: French Doors, Insulated Door(s), Screen Door(s), Sliding Doors
- Windows: Insulated Windows
- Has basement: No
- Attic: Pull Down Stairs
- Fireplace features: Family Room, Gas Log
Interior area
- Total structure area: 2,690
- Total interior livable area: 2,690 sqft
- Finished area above ground: 2,690
- Finished area below ground: 0
Property
Parking
- Total spaces: 2
- Parking features: Driveway, Attached Garage, Garage Door Opener, Garage Faces Front, Garage on Main Level
- Attached garage spaces: 2
- Has uncovered spaces: Yes
Features
- Levels: One and One Half
- Stories: 1.5
- Patio & porch: Covered, Patio, Rear Porch
Lot
- Size: 0.14 Acres
- Features: Wooded
Details
- Parcel number: 10812170
- Zoning: R-3
- Special conditions: Standard
Construction
Type & style
- Home type: SingleFamily
- Architectural style: Transitional
- Property subtype: Single Family Residence
Materials
- Brick Partial, Fiber Cement
- Foundation: Slab
- Roof: Composition
Condition
- New construction: Yes
- Year built: 2025
Details
- Builder model: Ellington AA
- Builder name: Empire Communities
Utilities & green energy
- Sewer: Public Sewer
- Water: City
- Utilities for property: Cable Connected, Fiber Optics
Community & HOA
Community
- Features: Sidewalks, Street Lights
- Security: Carbon Monoxide Detector(s), Smoke Detector(s)
- Subdivision: Kennington
HOA
- Has HOA: Yes
- HOA fee: $600 annually
- HOA name: William Douglas
- HOA phone: 704-347-8900
Location
- Region: Charlotte
Financial & listing details
- Price per square foot: $203/sqft
- Tax assessed value: $546,887
- Date on market: 11/21/2024
- Cumulative days on market: 284 days
- Listing terms: Cash,Conventional,VA Loan
- Road surface type: Concrete, Paved
About the community
You've arrived at the place to set roots and grow. Here at Empire Kennington, you'll be minutes from the University and Concord areas, in a community surrounded by towering hardwoods and rolling hills. This tight-knit neighborhood offers 1 and 2-story new homes in Charlotte featuring 2-car garages and plenty of functional space to adapt with you at any stage of life.
This community feels like it's in a rural area of Charlotte, yet it's just inside the I-485 loop. You'll be right at home with some of the area's popular conveniences nearby like the Reedy Creek Nature Preserve, University City area, and shopping, dining and entertainment at the Belgate Shopping Center and Concord Mills area. Now selling our final opportunities by appointment only!

Rolling Wheels Rd, Charlotte, NC 28215
Source: Empire Communities
