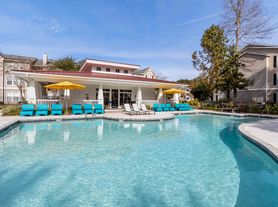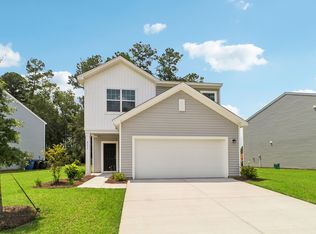This pristine end-unit Townhome is located in a maintenance free community located in Wescott (Summerville,SC) .
This home offers an open floor plan, tons of natural lighting, and 7-inch oak plank hardwood flooring throughout living area, loft and bedroom. The kitchen comes with high end granite and glass tile backsplash and kitchen appliances (New Stove).
The kitchen looks out to the large living room, great for entertaining family and friends with an accent ship-lap wall. The Masterdown is a large room, with custom closets and has a brand new installed Bluetooth wireless speakers found in the master bedroom bathroom which has been updated.
The large dining room is off the other side of the kitchen providing serving convenience. Which opens up (with French doors) to a screened in covered patio and outdoor uncovered patio.
As previously shared, You have a master down with two closets (one coat and the other wall in which custom shelves) and Upstairs, you will find the two bedroom with custom closets. The back bedrooms provide ample space for children's bedrooms or for a home office.
The 2 car detached garage (manual) is approximately 600 sq ft and will fulfill your storage needs.
Home would be great for any family!
This home also allows pets at a $25.00 per month fee per pet.
Reach out to the owner, if you are interested (serious inquiries only).
This property will be available and ready for move in on Oct. 1.
If interested, contact directly to learn more about the leasing agreement.
Townhouse for rent
Accepts Zillow applicationsSpecial offer
$2,300/mo
9131 Maple Grove Dr, Summerville, SC 29485
3beds
1,752sqft
Price may not include required fees and charges.
Townhouse
Available now
Dogs OK
Central air
In unit laundry
Detached parking
-- Heating
What's special
High end graniteGlass tile backsplashLarge dining roomOpen floor planNew stoveScreened in covered patioOutdoor uncovered patio
- 43 days
- on Zillow |
- -- |
- -- |
Travel times
Facts & features
Interior
Bedrooms & bathrooms
- Bedrooms: 3
- Bathrooms: 3
- Full bathrooms: 2
- 1/2 bathrooms: 1
Cooling
- Central Air
Appliances
- Included: Dishwasher, Dryer, Freezer, Microwave, Oven, Refrigerator, Washer
- Laundry: In Unit
Features
- Flooring: Hardwood
Interior area
- Total interior livable area: 1,752 sqft
Property
Parking
- Parking features: Detached
- Details: Contact manager
Features
- Patio & porch: Patio
- Exterior features: Bicycle storage
Details
- Parcel number: 1631309035000
Construction
Type & style
- Home type: Townhouse
- Property subtype: Townhouse
Building
Management
- Pets allowed: Yes
Community & HOA
Location
- Region: Summerville
Financial & listing details
- Lease term: 1 Year
Price history
| Date | Event | Price |
|---|---|---|
| 9/17/2025 | Price change | $2,300-3.2%$1/sqft |
Source: Zillow Rentals | ||
| 9/10/2025 | Price change | $2,375-1%$1/sqft |
Source: Zillow Rentals | ||
| 8/27/2025 | Price change | $2,400+4.3%$1/sqft |
Source: Zillow Rentals | ||
| 8/22/2025 | Listed for rent | $2,300$1/sqft |
Source: Zillow Rentals | ||
| 8/1/2025 | Listing removed | $2,300$1/sqft |
Source: Zillow Rentals | ||
Neighborhood: 29485
- Special offer! Property is ready to move-in. If the lease is signed by 7/31, (1) free professional deep cleaning of the house upon move-in at the request of the new tenant.

