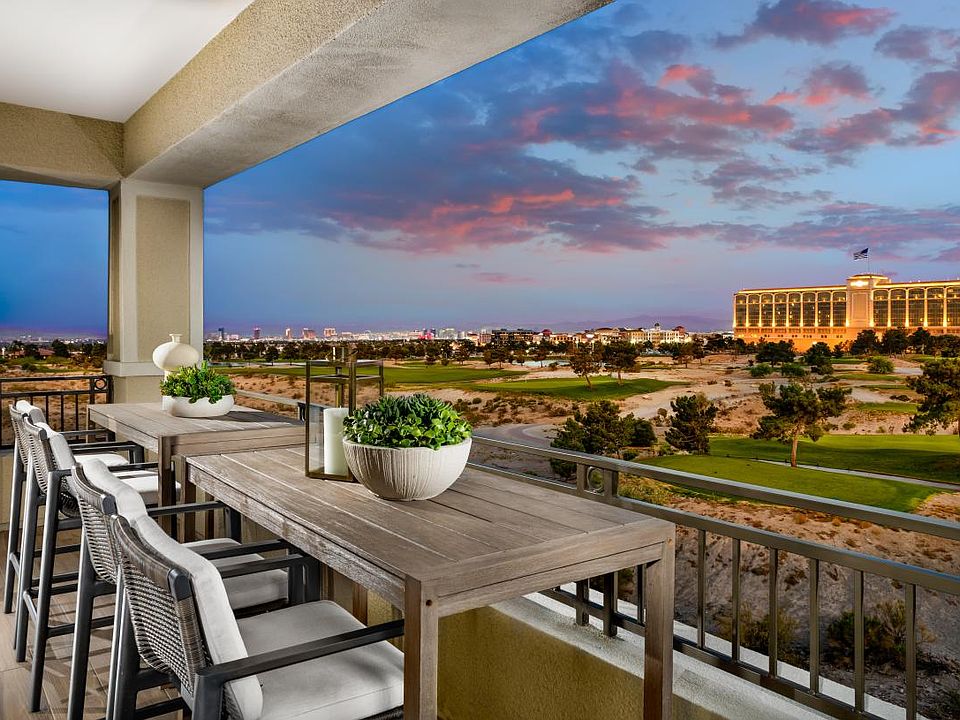This beautiful home was perfectly crafted to fit your lifestyle. The gourmet kitchen makes a statement with its premium finishes, upgraded cabinets, and stainless steel appliances. The open-concept great room is the perfect atmosphere for entertaining, with connectivity to the dining area and expansive views of the outdoor living space. The resort-style amenities in this community will make your family feel they're on vacation year-round. Schedule an appointment today to see it for yourself! Disclaimer: Photos are images only and should not be relied upon to confirm applicable features.
New construction
$1,084,000
9132 Las Manaitas Ave UNIT 202, Las Vegas, NV 89144
2beds
2,052sqft
Condominium
Built in 2025
-- sqft lot
$-- Zestimate®
$528/sqft
$-- HOA
Newly built
No waiting required — this home is brand new and ready for you to move in.
- 129 days |
- 160 |
- 4 |
Zillow last checked: December 01, 2025 at 05:45am
Listing updated: December 01, 2025 at 05:45am
Listed by:
Toll Brothers
Source: Toll Brothers Inc.
Travel times
Facts & features
Interior
Bedrooms & bathrooms
- Bedrooms: 2
- Bathrooms: 3
- Full bathrooms: 2
- 1/2 bathrooms: 1
Interior area
- Total interior livable area: 2,052 sqft
Property
Parking
- Total spaces: 2
- Parking features: Garage
- Garage spaces: 2
Features
- Levels: 1.0
- Stories: 1
Details
- Parcel number: 13829415039
Construction
Type & style
- Home type: Condo
- Property subtype: Condominium
Condition
- New Construction
- New construction: Yes
- Year built: 2025
Details
- Builder name: Toll Brothers
Community & HOA
Community
- Subdivision: Mira Villa
Location
- Region: Las Vegas
Financial & listing details
- Price per square foot: $528/sqft
- Tax assessed value: $275,611
- Annual tax amount: $3,362
- Date on market: 8/1/2025
About the community
PoolTrailsClubhouse
Located within the established Canyons Village of the Summerlin® master plan and overlooking the Angel Park championship golf course, Mira Villa is an elegant collection of 103 mid-rise luxury condominium homes. Home designs feature elevated single-level living, direct elevator access, gourmet kitchens, primary suites, private garage parking, and more. Recreational opportunities abound both in the surrounding community and within Mira Villa including a community pool, clubhouse, multiple spas and park areas, and access to The Canyons walking paths. Home price does not include any home site premium.
Source: Toll Brothers Inc.

