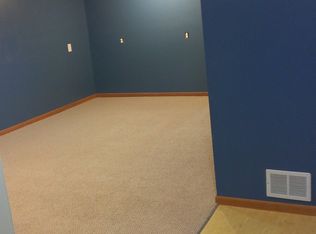Closed
$425,000
9132 Morgan Ave S, Bloomington, MN 55431
3beds
2,555sqft
Single Family Residence
Built in 1956
0.32 Acres Lot
$425,100 Zestimate®
$166/sqft
$3,453 Estimated rent
Home value
$425,100
$395,000 - $455,000
$3,453/mo
Zestimate® history
Loading...
Owner options
Explore your selling options
What's special
Thoughtfully designed for both relaxation and recreation, this home offers an incredible blend of comfort, style, and functionality. Meticulously maintained - New furnace & AC, new pool liner and all new kitchen appliances!
Inside, you’ll find spacious, light-filled rooms enhanced by large windows that bring the outdoors in. The main level features gleaming refinished hardwood floors, fresh paint, and an inviting layout that flows beautifully between the living room, dining room and family room. The kitchen offers solid wood cabinetry, and newer Stainless Steel appliances—ready for any home chef.
The home offers multiple living spaces including a stylishly remodeled basement with a family room, private bedroom and home office/bedroom, all with recessed lighting, plus a ¾ bath and plenty of storage.
With 3+ bedrooms & 3 bathrooms, large screened-in poolside porch, there’s room for everyone to enjoy their own space or gather together.
The Ecosmarte chemical-free, salt free pool with new liner costs about $1000/year to maintain. It's perfect for cooling off in the hot summer months after a round in the private hitting cage or practicing your short game on the putting green.
Don’t miss this move-in-ready retreat—where every detail has been considered and every day feels like a stay-cation. Please see full list of updates in supplements.
Zillow last checked: 8 hours ago
Listing updated: November 04, 2025 at 04:31pm
Listed by:
Stacie L Hunt Vickerman 612-685-0282,
Maple Lane Realty LLC,
Mark A Vickerman 612-290-1340
Bought with:
Deborah Hanuman
LPT Realty, LLC
Source: NorthstarMLS as distributed by MLS GRID,MLS#: 6770680
Facts & features
Interior
Bedrooms & bathrooms
- Bedrooms: 3
- Bathrooms: 3
- Full bathrooms: 1
- 3/4 bathrooms: 2
Bedroom 1
- Level: Main
- Area: 165 Square Feet
- Dimensions: 11x15
Bedroom 2
- Level: Main
- Area: 120 Square Feet
- Dimensions: 12x10
Bedroom 3
- Level: Basement
- Area: 154 Square Feet
- Dimensions: 14x11
Dining room
- Level: Main
- Area: 144 Square Feet
- Dimensions: 12x12
Family room
- Level: Main
- Area: 264 Square Feet
- Dimensions: 12x22
Family room
- Level: Basement
- Area: 154 Square Feet
- Dimensions: 14x11
Kitchen
- Level: Main
- Area: 128 Square Feet
- Dimensions: 16x8
Laundry
- Level: Basement
- Area: 135 Square Feet
- Dimensions: 18x7.5
Living room
- Level: Main
- Area: 288 Square Feet
- Dimensions: 12x24
Office
- Level: Basement
- Area: 143 Square Feet
- Dimensions: 13x11
Patio
- Level: Main
- Area: 144 Square Feet
- Dimensions: 9x16
Patio
- Level: Main
- Area: 273 Square Feet
- Dimensions: 26x10.5
Screened porch
- Level: Main
- Area: 320 Square Feet
- Dimensions: 16x20
Utility room
- Level: Basement
- Area: 180 Square Feet
- Dimensions: 12x15
Heating
- Forced Air
Cooling
- Central Air
Appliances
- Included: Cooktop, Dishwasher, Disposal, Dryer, Exhaust Fan, Gas Water Heater, Microwave, Stainless Steel Appliance(s), Wall Oven, Washer
Features
- Basement: Egress Window(s),Finished,Full
- Number of fireplaces: 1
- Fireplace features: Family Room, Masonry
Interior area
- Total structure area: 2,555
- Total interior livable area: 2,555 sqft
- Finished area above ground: 1,487
- Finished area below ground: 750
Property
Parking
- Total spaces: 2
- Parking features: Detached, Asphalt, Garage Door Opener
- Garage spaces: 2
- Has uncovered spaces: Yes
- Details: Garage Dimensions (20x22), Garage Door Height (7), Garage Door Width (16)
Accessibility
- Accessibility features: None
Features
- Levels: One
- Stories: 1
- Patio & porch: Covered, Enclosed, Rear Porch, Screened, Side Porch
- Has private pool: Yes
- Pool features: In Ground
- Fencing: Full,Privacy,Wood
Lot
- Size: 0.32 Acres
- Dimensions: 151 x 92
- Features: Wooded
Details
- Foundation area: 1487
- Parcel number: 0902724320048
- Zoning description: Residential-Single Family
Construction
Type & style
- Home type: SingleFamily
- Property subtype: Single Family Residence
Materials
- Aluminum Siding, Metal Siding
- Roof: Age Over 8 Years,Asphalt
Condition
- Age of Property: 69
- New construction: No
- Year built: 1956
Utilities & green energy
- Electric: 100 Amp Service
- Gas: Natural Gas
- Sewer: City Sewer/Connected
- Water: City Water/Connected
Community & neighborhood
Location
- Region: Bloomington
- Subdivision: Oxborough Add
HOA & financial
HOA
- Has HOA: No
Price history
| Date | Event | Price |
|---|---|---|
| 11/3/2025 | Sold | $425,000-1.1%$166/sqft |
Source: | ||
| 10/20/2025 | Pending sale | $429,900$168/sqft |
Source: | ||
| 10/9/2025 | Price change | $429,900-1.6%$168/sqft |
Source: | ||
| 9/9/2025 | Price change | $437,000-2.9%$171/sqft |
Source: | ||
| 8/15/2025 | Listed for sale | $449,900+41.5%$176/sqft |
Source: | ||
Public tax history
| Year | Property taxes | Tax assessment |
|---|---|---|
| 2025 | $5,152 +10.2% | $398,000 -0.6% |
| 2024 | $4,677 +3.9% | $400,600 +3.1% |
| 2023 | $4,503 +6.3% | $388,700 +1.3% |
Find assessor info on the county website
Neighborhood: 55431
Nearby schools
GreatSchools rating
- 5/10Washburn Elementary SchoolGrades: PK-5Distance: 1.1 mi
- 4/10Valley View Middle SchoolGrades: 6-8Distance: 1.8 mi
- 3/10Kennedy Senior High SchoolGrades: 9-12Distance: 1.6 mi
Get a cash offer in 3 minutes
Find out how much your home could sell for in as little as 3 minutes with a no-obligation cash offer.
Estimated market value
$425,100
Get a cash offer in 3 minutes
Find out how much your home could sell for in as little as 3 minutes with a no-obligation cash offer.
Estimated market value
$425,100
