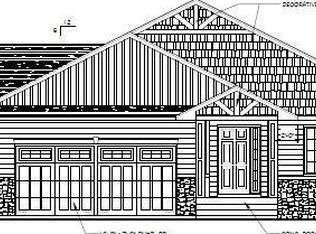Closed
$415,000
9133 Viking St, Brainerd, MN 56401
3beds
1,738sqft
Single Family Residence
Built in 2021
10,018.8 Square Feet Lot
$423,800 Zestimate®
$239/sqft
$2,328 Estimated rent
Home value
$423,800
$403,000 - $445,000
$2,328/mo
Zestimate® history
Loading...
Owner options
Explore your selling options
What's special
Shows like a model home! Serenity plan built by Thomas Allen Homes in the Spruce Reserve (The Meadow Community). Single family, one level home with insulated crawl space for storage. Many upgrades including: vaulted ceilings, four season sun room, primary bedroom suite with 3/4 bath and closet system. Main level laundry with custom cabinets, upgraded granite with SS appliances, oversized patio, fenced backyard, epoxied garage floor, storage shed and more! Over 30K in upgrades!
Zillow last checked: 8 hours ago
Listing updated: May 06, 2025 at 06:32am
Listed by:
Garth H Johnson 952-844-1551,
The Realty House
Bought with:
Michael Steven Ziermann
eXp Realty
Source: NorthstarMLS as distributed by MLS GRID,MLS#: 6419809
Facts & features
Interior
Bedrooms & bathrooms
- Bedrooms: 3
- Bathrooms: 2
- Full bathrooms: 1
- 3/4 bathrooms: 1
Bedroom 1
- Level: Main
- Area: 182 Square Feet
- Dimensions: 14x13
Bedroom 2
- Level: Main
- Area: 110 Square Feet
- Dimensions: 11x10
Bedroom 3
- Level: Main
- Area: 110 Square Feet
- Dimensions: 11x10
Dining room
- Level: Main
- Area: 108 Square Feet
- Dimensions: 12x9
Foyer
- Level: Main
- Area: 108 Square Feet
- Dimensions: 12x9
Kitchen
- Level: Main
- Area: 169 Square Feet
- Dimensions: 13x13
Living room
- Level: Main
- Area: 224 Square Feet
- Dimensions: 16x14
Mud room
- Level: Main
- Area: 96 Square Feet
- Dimensions: 12x8
Patio
- Level: Main
- Area: 240 Square Feet
- Dimensions: 20x12
Storage
- Level: Lower
- Area: 1470 Square Feet
- Dimensions: 42x35
Sun room
- Level: Main
- Area: 144 Square Feet
- Dimensions: 12x12
Heating
- Forced Air
Cooling
- Central Air
Appliances
- Included: Dishwasher, Disposal, Dryer, ENERGY STAR Qualified Appliances, Gas Water Heater, Microwave, Range, Refrigerator, Stainless Steel Appliance(s), Washer, Water Softener Owned
Features
- Basement: Block,Crawl Space,Drain Tiled
- Number of fireplaces: 1
- Fireplace features: Gas, Living Room
Interior area
- Total structure area: 1,738
- Total interior livable area: 1,738 sqft
- Finished area above ground: 1,738
- Finished area below ground: 0
Property
Parking
- Total spaces: 2
- Parking features: Attached, Concrete, Garage Door Opener
- Attached garage spaces: 2
- Has uncovered spaces: Yes
- Details: Garage Dimensions (22x22)
Accessibility
- Accessibility features: Grab Bars In Bathroom
Features
- Levels: One
- Stories: 1
- Patio & porch: Patio
- Pool features: None
- Fencing: Chain Link,Privacy
Lot
- Size: 10,018 sqft
- Dimensions: 75 x 135
- Features: Many Trees
Details
- Foundation area: 1738
- Parcel number: 092720090170009
- Zoning description: Residential-Single Family
Construction
Type & style
- Home type: SingleFamily
- Property subtype: Single Family Residence
Materials
- Brick/Stone, Vinyl Siding, Block, Frame
- Roof: Age 8 Years or Less
Condition
- Age of Property: 4
- New construction: No
- Year built: 2021
Utilities & green energy
- Electric: Circuit Breakers
- Gas: Natural Gas
- Sewer: City Sewer/Connected
- Water: City Water/Connected
Community & neighborhood
Location
- Region: Brainerd
- Subdivision: Northtown
HOA & financial
HOA
- Has HOA: No
Other
Other facts
- Road surface type: Paved
Price history
| Date | Event | Price |
|---|---|---|
| 10/31/2023 | Sold | $415,000-0.7%$239/sqft |
Source: | ||
| 9/22/2023 | Pending sale | $418,000$241/sqft |
Source: | ||
| 9/20/2023 | Price change | $418,000-2.3%$241/sqft |
Source: | ||
| 9/6/2023 | Price change | $428,000-2.5%$246/sqft |
Source: | ||
| 8/21/2023 | Listed for sale | $439,000+25.2%$253/sqft |
Source: | ||
Public tax history
| Year | Property taxes | Tax assessment |
|---|---|---|
| 2024 | $3,597 +7.4% | $338,547 -1% |
| 2023 | $3,349 +3540.2% | $341,971 +16% |
| 2022 | $92 -49.5% | $294,883 +2791% |
Find assessor info on the county website
Neighborhood: 56401
Nearby schools
GreatSchools rating
- 8/10Lowell Elementary SchoolGrades: K-4Distance: 1.2 mi
- 6/10Forestview Middle SchoolGrades: 5-8Distance: 4.3 mi
- 9/10Brainerd Senior High SchoolGrades: 9-12Distance: 1.3 mi

Get pre-qualified for a loan
At Zillow Home Loans, we can pre-qualify you in as little as 5 minutes with no impact to your credit score.An equal housing lender. NMLS #10287.
Sell for more on Zillow
Get a free Zillow Showcase℠ listing and you could sell for .
$423,800
2% more+ $8,476
With Zillow Showcase(estimated)
$432,276