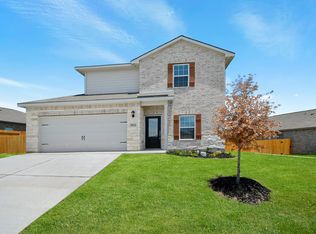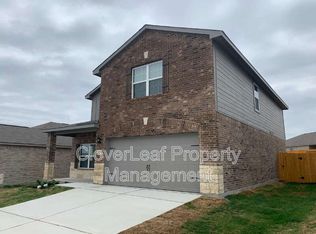Sold on 11/14/25
Price Unknown
9135 Canvas Run, Converse, TX 78109
3beds
1,526sqft
Single Family Residence
Built in 2022
0.26 Acres Lot
$279,900 Zestimate®
$--/sqft
$1,764 Estimated rent
Home value
$279,900
$266,000 - $297,000
$1,764/mo
Zestimate® history
Loading...
Owner options
Explore your selling options
What's special
Gently Lived-In Beauty on a Spacious Lot - Priced to Sell! Why wait to build when you can own this nearly new, move-in ready 1-story home that's only 3 years old? Thoughtfully maintained with full of upgrades, this home offers exceptional value and functionality. Sitting on a large lot with a double gate entry, there's plenty of room for pets, gatherings, and toys, plus a covered back patio, firepit slab, storage shed, and sprinkler system for added comfort and convenience. Inside, you'll love the upgraded granite countertops in both the kitchen and bathrooms, stylish finishes throughout, and the fact that all appliances convey, including the refrigerator, washer, and dryer. Fresh landscaping adds to the inviting curb appeal, making it a standout in the neighborhood. Located in a super convenient area with quick access to Loop 1604, IH-10, IH-35, and Loop 410, you're just minutes from restaurants, shopping, downtown San Antonio, and JBSA Randolph & Fort Sam Houston. This home is ideal for a new or military family, empty nesters looking to downsize, or investors seeking a short-term targeting tourists visiting San Antonio and New Braunfels theme parks, the Riverwalk, historic missions, and all the city has to offer. Turnkey, thoughtfully upgraded, and priced to move-this home is a must-see! Ask about 1% down payment program and special pricing opportunity with preferred lender.
Zillow last checked: 8 hours ago
Listing updated: November 15, 2025 at 07:36am
Listed by:
Ines Garcia TREC #774925 (210) 264-9305,
eXp Realty
Source: LERA MLS,MLS#: 1889396
Facts & features
Interior
Bedrooms & bathrooms
- Bedrooms: 3
- Bathrooms: 2
- Full bathrooms: 2
Primary bedroom
- Area: 234
- Dimensions: 18 x 13
Bedroom 2
- Area: 110
- Dimensions: 10 x 11
Bedroom 3
- Area: 130
- Dimensions: 13 x 10
Primary bathroom
- Features: Shower Only, Double Vanity
- Area: 121
- Dimensions: 11 x 11
Dining room
- Area: 120
- Dimensions: 12 x 10
Kitchen
- Area: 140
- Dimensions: 14 x 10
Living room
- Area: 238
- Dimensions: 17 x 14
Heating
- Central, Electric
Cooling
- Central Air
Appliances
- Included: Washer, Dryer, Microwave, Range, Refrigerator, Disposal, Dishwasher, Electric Water Heater
- Laundry: Main Level, Laundry Room, Washer Hookup, Dryer Connection
Features
- One Living Area, Separate Dining Room, Eat-in Kitchen, Two Eating Areas, Breakfast Bar, 1st Floor Lvl/No Steps, High Ceilings, Open Floorplan, High Speed Internet, All Bedrooms Downstairs, Walk-In Closet(s), Master Downstairs, Ceiling Fan(s), Solid Counter Tops
- Flooring: Carpet, Vinyl
- Windows: Double Pane Windows, Window Coverings
- Has basement: No
- Attic: Pull Down Storage,Partially Floored,Pull Down Stairs,Attic - Radiant Barrier Decking
- Has fireplace: No
- Fireplace features: Not Applicable
Interior area
- Total interior livable area: 1,526 sqft
Property
Parking
- Total spaces: 2
- Parking features: Two Car Garage, Garage Door Opener
- Garage spaces: 2
Accessibility
- Accessibility features: 2+ Access Exits, No Steps Down, Level Lot, No Stairs, First Floor Bath, Full Bath/Bed on 1st Flr, First Floor Bedroom, Stall Shower
Features
- Levels: One
- Stories: 1
- Patio & porch: Patio, Covered
- Exterior features: Sprinkler System
- Pool features: None
- Fencing: Privacy
Lot
- Size: 0.26 Acres
- Features: 1/4 - 1/2 Acre, Street Gutters, Sidewalks
Details
- Additional structures: Shed(s)
- Parcel number: 051901040090
Construction
Type & style
- Home type: SingleFamily
- Property subtype: Single Family Residence
Materials
- Brick, 3 Sides Masonry, Siding
- Foundation: Slab
- Roof: Other
Condition
- Pre-Owned
- New construction: No
- Year built: 2022
Details
- Builder name: LGI Homes
Utilities & green energy
- Sewer: Sewer System
- Water: Water System
- Utilities for property: Cable Available, City Garbage service
Community & neighborhood
Community
- Community features: Playground, Sports Court
Location
- Region: Converse
- Subdivision: Hightop Ridge
HOA & financial
HOA
- Has HOA: Yes
- HOA fee: $408 annually
- Association name: HIGHTOP RIDGE HOMEOWNERS ASSOCIATION
Other
Other facts
- Listing terms: Conventional,FHA,VA Loan,TX Vet,Cash,Investors OK,Assumable
- Road surface type: Paved, Asphalt
Price history
| Date | Event | Price |
|---|---|---|
| 11/14/2025 | Sold | -- |
Source: | ||
| 11/7/2025 | Pending sale | $289,800$190/sqft |
Source: | ||
| 10/27/2025 | Contingent | $289,800$190/sqft |
Source: | ||
| 9/11/2025 | Price change | $289,800-3.3%$190/sqft |
Source: | ||
| 9/5/2025 | Price change | $299,8000%$196/sqft |
Source: | ||
Public tax history
| Year | Property taxes | Tax assessment |
|---|---|---|
| 2025 | -- | $331,580 -0.2% |
| 2024 | $5,673 +10.2% | $332,390 +9.4% |
| 2023 | $5,150 +463.7% | $303,700 +693% |
Find assessor info on the county website
Neighborhood: 78109
Nearby schools
GreatSchools rating
- 5/10Converse Elementary SchoolGrades: PK-5Distance: 0.2 mi
- 3/10Judson Middle SchoolGrades: 6-8Distance: 1.7 mi
- 2/10Judson High SchoolGrades: 9-12Distance: 1.4 mi
Schools provided by the listing agent
- Elementary: Converse
- Middle: Judson Middle School
- High: Judson
- District: Judson
Source: LERA MLS. This data may not be complete. We recommend contacting the local school district to confirm school assignments for this home.
Get a cash offer in 3 minutes
Find out how much your home could sell for in as little as 3 minutes with a no-obligation cash offer.
Estimated market value
$279,900
Get a cash offer in 3 minutes
Find out how much your home could sell for in as little as 3 minutes with a no-obligation cash offer.
Estimated market value
$279,900

