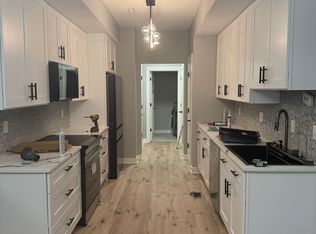**Move in Ready
**High Speed Internet Included**
**Snow removal & lawn care included**
**Two Car Attached Garage**
**Additional Open Parking Just Outside the Townhome**
**Corner Unit with Ample Natural Light**
**Laundry Conveniently Located on 2nd Level**
**Open to longer term lease**
**Centrally located between Waukee & West Des Moines**
This 2-story Townhomes features an open floor plan and spacious living area. The kitchen is equipped with appliances and boasts elegant granite countertops. The dining and living room areas seamlessly flow into the kitchen, creating a cohesive and inviting space. Additionally, there is a pantry in the kitchen for convenient storage. The main floor of the townhome also includes a 1/2 bathroom, offering added convenience for residents and guests. Moving to the 2nd level, you will find 3 bedrooms. The primary bedroom features a walk-in closet, providing ample storage space for personal belongings. There are 2 baths on the 2nd level. Additionally, the 2nd level includes a laundry area, washer & dryer are included with the townhome. The townhome offers an attached 2-car garage. It is situated within walking distance of the Dunkin' Donut, Coffee Shop and Schools. Centrally located between Waukee & West Des Moines.
Townhouse for rent
Accepts Zillow applications
$1,690/mo
9135 Coneflower Dr UNIT 102, West Des Moines, IA 50266
3beds
1,502sqft
Price may not include required fees and charges.
Townhouse
Available now
Cats, dogs OK
Central air
In unit laundry
Attached garage parking
Forced air
What's special
Open floor planElegant granite countertopsPantry in the kitchen
- 12 days
- on Zillow |
- -- |
- -- |
Travel times
Facts & features
Interior
Bedrooms & bathrooms
- Bedrooms: 3
- Bathrooms: 3
- Full bathrooms: 2
- 1/2 bathrooms: 1
Heating
- Forced Air
Cooling
- Central Air
Appliances
- Included: Dishwasher, Dryer, Microwave, Oven, Refrigerator, Washer
- Laundry: In Unit, Shared
Features
- Walk In Closet
- Flooring: Carpet, Hardwood, Tile
Interior area
- Total interior livable area: 1,502 sqft
Property
Parking
- Parking features: Attached, Off Street
- Has attached garage: Yes
- Details: Contact manager
Features
- Exterior features: Centrally Located, Corner Unit with Ample Natural Light, Heating system: Forced Air, Internet included in rent, Lawn Care included in rent, Play Area, Snow Removal included in rent, Walk In Closet
Details
- Parcel number: 1603243014
Construction
Type & style
- Home type: Townhouse
- Property subtype: Townhouse
Utilities & green energy
- Utilities for property: Internet
Building
Management
- Pets allowed: Yes
Community & HOA
Location
- Region: West Des Moines
Financial & listing details
- Lease term: 1 Year
Price history
| Date | Event | Price |
|---|---|---|
| 7/21/2025 | Listed for rent | $1,690-3.4%$1/sqft |
Source: Zillow Rentals | ||
| 5/14/2025 | Listing removed | $1,750$1/sqft |
Source: Zillow Rentals | ||
| 5/8/2025 | Listed for rent | $1,750$1/sqft |
Source: Zillow Rentals | ||
| 2/7/2013 | Sold | $144,000$96/sqft |
Source: Public Record | ||
Neighborhood: 50266
There are 3 available units in this apartment building
![[object Object]](https://photos.zillowstatic.com/fp/45a62c2cfa56f375a6ef9b91a6e90eac-p_i.jpg)
