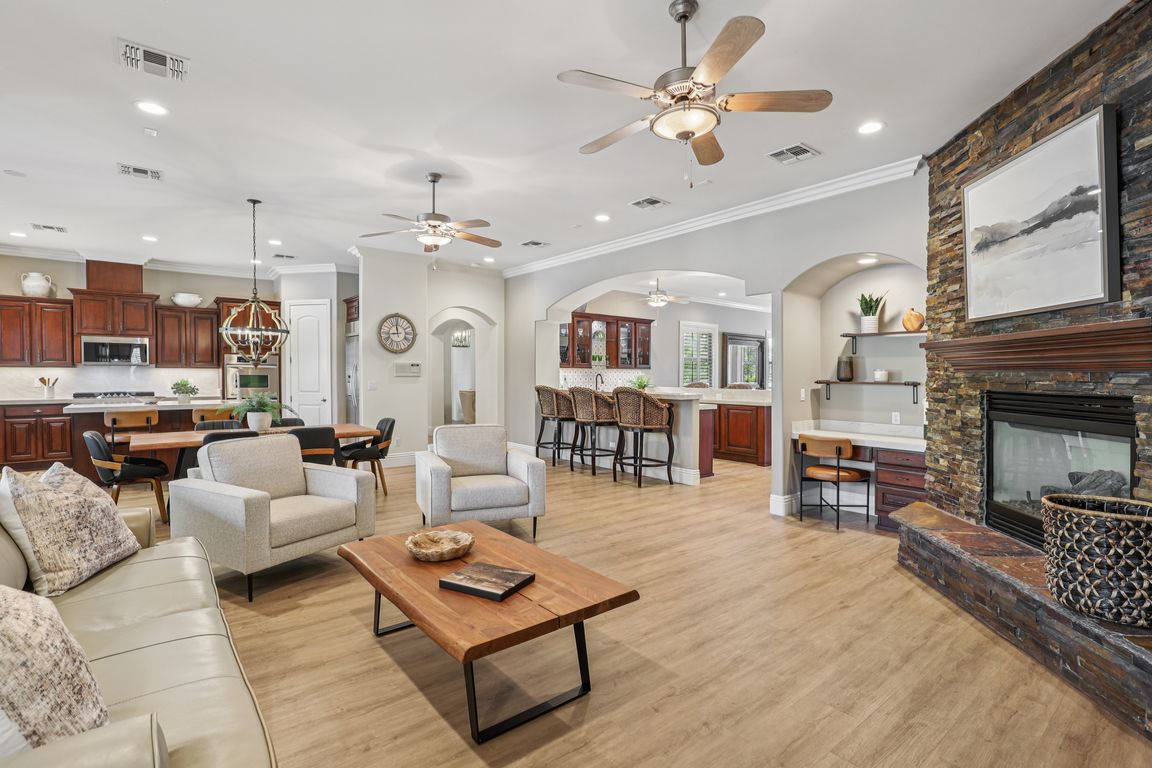
ActivePrice cut: $150K (8/22)
$2,350,000
6beds
5,262sqft
9135 Hickam Ave, Las Vegas, NV 89129
6beds
5,262sqft
Single family residence
Built in 2006
0.58 Acres
4 Attached garage spaces
$447 price/sqft
What's special
Roof top deckJetted tubPrimary suiteCustom closetsRaised fire pitTaj mahal quartzite countersTravertine shower
**$150,000 PRICE REDUCTION** NEWLY RENOVATED, CUSTOM 1 stry, located within an exclusive gated comm of 4 half acre hms. FURNISHED! Features 6 bdrs 6 bths, 4 car garage TONS of extras. 3 fireplaces, 2 firepits, newer wide plank waterproof flrs, new stunning Taj Mahal quartzite counters in the gourmet kitch & HUGE ...
- 150 days |
- 774 |
- 35 |
Source: LVR,MLS#: 2692571 Originating MLS: Greater Las Vegas Association of Realtors Inc
Originating MLS: Greater Las Vegas Association of Realtors Inc
Travel times
Family Room
Kitchen
Primary Bedroom
Zillow last checked: 8 hours ago
Listing updated: October 11, 2025 at 03:01pm
Listed by:
Steve R. Kennedy S.0063252 702-767-2011,
Real Broker LLC
Source: LVR,MLS#: 2692571 Originating MLS: Greater Las Vegas Association of Realtors Inc
Originating MLS: Greater Las Vegas Association of Realtors Inc
Facts & features
Interior
Bedrooms & bathrooms
- Bedrooms: 6
- Bathrooms: 6
- Full bathrooms: 4
- 1/2 bathrooms: 2
Primary bedroom
- Description: 2 Pbr's,Ceiling Fan,Custom Closet,Sitting Room,Walk-In Closet(s)
- Dimensions: 22x18
Bedroom 2
- Description: Built In Shelves,Ceiling Fan,Walk-In Closet(s)
- Dimensions: 13x13
Bedroom 3
- Description: Ceiling Fan,Walk-In Closet(s),With Bath
- Dimensions: 12x11
Bedroom 4
- Description: Ceiling Fan,Closet
- Dimensions: 11x10
Bedroom 5
- Description: Ceiling Fan,Walk-In Closet(s)
- Dimensions: 13x12
Bedroom 6
- Description: Ceiling Fan,Walk-In Closet(s)
- Dimensions: 10x10
Primary bathroom
- Description: Double Sink,Make Up Table,Separate Shower,Tub With Jets
Dining room
- Description: Formal Dining Room,Hutch
- Dimensions: 11x11
Family room
- Description: 2 Family Room +,Ceiling Fan,Wet Bar
- Dimensions: 19x16
Kitchen
- Description: Breakfast Bar/Counter,Custom Cabinets,Island,Marble/Stone Countertops,Pantry,Stainless Steel Appliances
Living room
- Description: Built-in Bookcases,Entry Foyer,Formal,Rear
- Dimensions: 13x12
Heating
- Central, Gas
Cooling
- Central Air, Electric
Appliances
- Included: Built-In Gas Oven, Double Oven, Dryer, Dishwasher, Gas Cooktop, Disposal, Microwave, Refrigerator, Water Softener Owned, Wine Refrigerator, Washer
- Laundry: Gas Dryer Hookup, Laundry Room
Features
- Bedroom on Main Level, Ceiling Fan(s), Primary Downstairs, Window Treatments, Additional Living Quarters, Central Vacuum
- Flooring: Carpet, Luxury Vinyl Plank, Marble
- Windows: Blinds, Double Pane Windows, Window Treatments
- Number of fireplaces: 3
- Fireplace features: Family Room, Gas, Living Room, Primary Bedroom
- Furnished: Yes
Interior area
- Total structure area: 5,262
- Total interior livable area: 5,262 sqft
Video & virtual tour
Property
Parking
- Total spaces: 4
- Parking features: Attached, Epoxy Flooring, Finished Garage, Garage, Garage Door Opener, Private, RV Hook-Ups, RV Gated, RV Access/Parking, Storage
- Attached garage spaces: 4
Features
- Stories: 1
- Patio & porch: Covered, Deck, Patio, Rooftop
- Exterior features: Barbecue, Patio, Private Yard, Sprinkler/Irrigation
- Has private pool: Yes
- Pool features: Heated, In Ground, Private, Pool/Spa Combo
- Has spa: Yes
- Spa features: In Ground
- Fencing: Block,Back Yard
- Has view: Yes
- View description: Mountain(s)
Lot
- Size: 0.58 Acres
- Features: 1/4 to 1 Acre Lot, Drip Irrigation/Bubblers, Desert Landscaping, Landscaped, Rocks
Details
- Parcel number: 13805401038
- Zoning description: Single Family
- Horse amenities: None
Construction
Type & style
- Home type: SingleFamily
- Architectural style: One Story
- Property subtype: Single Family Residence
Materials
- Block, Stucco
- Roof: Tile
Condition
- Resale
- Year built: 2006
Utilities & green energy
- Electric: Photovoltaics None
- Sewer: Public Sewer
- Water: Public
- Utilities for property: Underground Utilities
Green energy
- Energy efficient items: Windows
Community & HOA
Community
- Security: Prewired
- Subdivision: none
HOA
- Has HOA: No
- Amenities included: Gated
Location
- Region: Las Vegas
Financial & listing details
- Price per square foot: $447/sqft
- Tax assessed value: $1,592,357
- Annual tax amount: $8,093
- Date on market: 6/19/2025
- Listing agreement: Exclusive Right To Sell
- Listing terms: Cash,Conventional