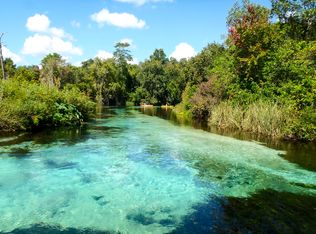Incredible 6bed/4bath/oversized 2 car garage, 2 story country home on a dead end road in ROYAL HIGHLANDS! This home was built in 2007 on 1.25 acres(MOL)! Walk in and feel like you're home, this place has it all! Plenty of space for the entire family with a beautiful gourmet chef's kitchen and large bedrooms. Master and second bedroom both have their own private bathrooms! Relax in the claw foot tub in the master bathroom, or dive into a new recipe in that gourmet kitchen, or maybe cool off in the pool with screened in lanai. Upstairs consists of the master bedroom and bathroom, 2 sitting areas, and an additional bedroom. The yard is beautifully landscaped with a variety of trees shrubs and flowers. New shed in the back for additional storage or potential workshop. Call now because this one will not last!
This property is off market, which means it's not currently listed for sale or rent on Zillow. This may be different from what's available on other websites or public sources.
