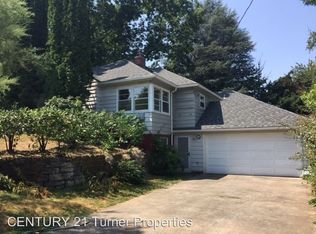Sold
$660,000
9135 SW 36th Ave, Portland, OR 97219
3beds
2,412sqft
Residential, Single Family Residence
Built in 1968
0.25 Acres Lot
$653,000 Zestimate®
$274/sqft
$3,559 Estimated rent
Home value
$653,000
$614,000 - $699,000
$3,559/mo
Zestimate® history
Loading...
Owner options
Explore your selling options
What's special
Located less than a mile from the fun shops and eateries of Multnomah Village, you'll find this swanky mid-century split level on a park-like lot! Enjoy entertaining in the large living room with inlaid wood floors, slate tile, a cozy fireplace, and an oversized picture window that captures the treetop views. The expansive covered deck makes for easy indoor-outdoor living with its connection to the kitchen and dining area, and overlooks the lush backyard with its apple and plum trees, large shed with electrical, and sunny play and gardening space. Unwind at the end of the day in the spacious family room that can easily be converted into a guest room with its two built-in Murphy beds and exterior entrance! Careful stewardship and upgraded systems are the cherry on top: newer roof, furnace, a/c, hot water heater, electrical panel, and all new plumbing all within the last 11 years. Only .4 miles to the wonderful Spring Garden Park and Playground! [Home Energy Score = 3. HES Report at https://rpt.greenbuildingregistry.com/hes/OR10239488]
Zillow last checked: 8 hours ago
Listing updated: August 21, 2025 at 06:12am
Listed by:
Kimberly Parmon 503-438-5101,
Living Room Realty
Bought with:
Erin Monahan, 201241516
Neighbors Realty
Source: RMLS (OR),MLS#: 512951810
Facts & features
Interior
Bedrooms & bathrooms
- Bedrooms: 3
- Bathrooms: 2
- Full bathrooms: 2
- Main level bathrooms: 1
Primary bedroom
- Features: Closet, Wallto Wall Carpet
- Level: Main
Bedroom 2
- Features: Closet, Wallto Wall Carpet
- Level: Main
Bedroom 3
- Features: Closet, Wallto Wall Carpet
- Level: Lower
Dining room
- Features: Exterior Entry, Sliding Doors, Wood Floors
- Level: Main
Family room
- Features: Builtin Features, Exterior Entry, Fireplace, Sliding Doors, Laminate Flooring
- Level: Lower
Kitchen
- Features: Dishwasher, Eat Bar, Free Standing Refrigerator, Laminate Flooring, Peninsula
- Level: Main
Living room
- Features: Fireplace, Wood Floors
- Level: Main
Heating
- Forced Air 95 Plus, Fireplace(s)
Cooling
- Central Air
Appliances
- Included: Dishwasher, Disposal, Free-Standing Range, Free-Standing Refrigerator, Microwave, Gas Water Heater
Features
- Closet, Built-in Features, Eat Bar, Peninsula
- Flooring: Hardwood, Laminate, Slate, Vinyl, Wall to Wall Carpet, Wood
- Doors: Sliding Doors
- Windows: Aluminum Frames, Double Pane Windows, Vinyl Frames
- Basement: Daylight,Exterior Entry,Finished
- Number of fireplaces: 2
- Fireplace features: Wood Burning
Interior area
- Total structure area: 2,412
- Total interior livable area: 2,412 sqft
Property
Parking
- Total spaces: 2
- Parking features: Driveway, Garage Door Opener, Attached, Oversized
- Attached garage spaces: 2
- Has uncovered spaces: Yes
Accessibility
- Accessibility features: Accessible Entrance, Caregiver Quarters, Garage On Main, Main Floor Bedroom Bath, Natural Lighting, Walkin Shower, Accessibility
Features
- Levels: Multi/Split
- Stories: 2
- Patio & porch: Covered Deck
- Exterior features: Garden, Yard, Exterior Entry
- Fencing: Fenced
- Has view: Yes
- View description: Territorial
Lot
- Size: 0.25 Acres
- Features: Gentle Sloping, Level, SqFt 10000 to 14999
Details
- Additional structures: ToolShed
- Parcel number: R106561
- Zoning: R7
Construction
Type & style
- Home type: SingleFamily
- Property subtype: Residential, Single Family Residence
Materials
- Wood Siding
- Foundation: Concrete Perimeter
- Roof: Composition
Condition
- Resale
- New construction: No
- Year built: 1968
Utilities & green energy
- Gas: Gas
- Sewer: Public Sewer
- Water: Public
- Utilities for property: Cable Connected, Satellite Internet Service
Community & neighborhood
Security
- Security features: Unknown
Location
- Region: Portland
- Subdivision: Multnomah Village Area
Other
Other facts
- Listing terms: Cash,Conventional,FHA,VA Loan
- Road surface type: Paved
Price history
| Date | Event | Price |
|---|---|---|
| 8/21/2025 | Sold | $660,000-2.2%$274/sqft |
Source: | ||
| 7/24/2025 | Pending sale | $675,000$280/sqft |
Source: | ||
| 7/10/2025 | Listed for sale | $675,000+82.4%$280/sqft |
Source: | ||
| 6/6/2014 | Sold | $370,000-1.3%$153/sqft |
Source: | ||
| 5/9/2014 | Pending sale | $375,000$155/sqft |
Source: M Realty LLC #14688746 | ||
Public tax history
| Year | Property taxes | Tax assessment |
|---|---|---|
| 2025 | $8,415 +3.7% | $312,610 +3% |
| 2024 | $8,113 +4% | $303,510 +3% |
| 2023 | $7,801 +2.2% | $294,670 +3% |
Find assessor info on the county website
Neighborhood: Multnomah
Nearby schools
GreatSchools rating
- 9/10Capitol Hill Elementary SchoolGrades: K-5Distance: 1 mi
- 8/10Jackson Middle SchoolGrades: 6-8Distance: 0.7 mi
- 8/10Ida B. Wells-Barnett High SchoolGrades: 9-12Distance: 1.8 mi
Schools provided by the listing agent
- Elementary: Capitol Hill
- Middle: Jackson
- High: Ida B Wells
Source: RMLS (OR). This data may not be complete. We recommend contacting the local school district to confirm school assignments for this home.
Get a cash offer in 3 minutes
Find out how much your home could sell for in as little as 3 minutes with a no-obligation cash offer.
Estimated market value
$653,000
Get a cash offer in 3 minutes
Find out how much your home could sell for in as little as 3 minutes with a no-obligation cash offer.
Estimated market value
$653,000
