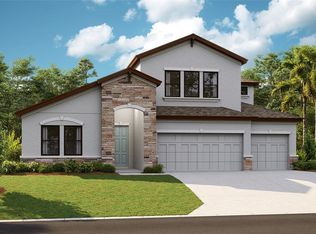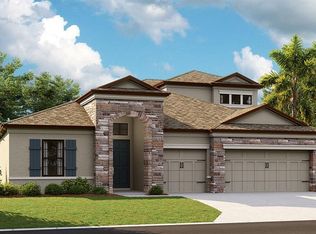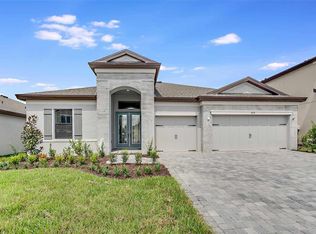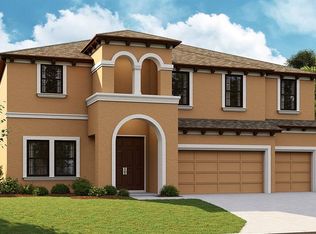Sold for $1,046,748 on 11/16/23
$1,046,748
9136 Warm Springs Cir, Parrish, FL 34219
5beds
3,545sqft
Single Family Residence
Built in 2023
0.32 Acres Lot
$1,032,000 Zestimate®
$295/sqft
$6,760 Estimated rent
Home value
$1,032,000
$980,000 - $1.08M
$6,760/mo
Zestimate® history
Loading...
Owner options
Explore your selling options
What's special
Contract Date 2/12/23 Listing Price amount for this Pending Sale includes Design and Structural Options Exterior image shown for illustrative purposes only and may differ from actual home.
Zillow last checked: 8 hours ago
Listing updated: November 30, 2023 at 07:50am
Listing Provided by:
Stacey Aguillard 225-328-2115,
HOMES BY WESTBAY REALTY 813-438-3838
Bought with:
Joseph Millslagle, 3403228
PREFERRED SHORE LLC
Magaly Fierro, 3490557
PREFERRED SHORE LLC
Source: Stellar MLS,MLS#: T3455687 Originating MLS: Tampa
Originating MLS: Tampa

Facts & features
Interior
Bedrooms & bathrooms
- Bedrooms: 5
- Bathrooms: 4
- Full bathrooms: 4
Primary bedroom
- Features: Walk-In Closet(s)
- Level: Second
- Dimensions: 14x18
Great room
- Level: First
- Dimensions: 22x21
Kitchen
- Level: First
- Dimensions: 11x12
Heating
- Central
Cooling
- Central Air
Appliances
- Included: Dishwasher, Disposal, Microwave, Range
Features
- High Ceilings, In Wall Pest System, Open Floorplan, Stone Counters, Walk-In Closet(s)
- Flooring: Carpet, Tile
- Doors: Sliding Doors
- Windows: Hurricane Shutters
- Has fireplace: No
Interior area
- Total structure area: 4,743
- Total interior livable area: 3,545 sqft
Property
Parking
- Total spaces: 3
- Parking features: Garage - Attached
- Attached garage spaces: 3
- Details: Garage Dimensions: 28x22
Features
- Levels: Two
- Stories: 2
- Exterior features: Irrigation System
- Has private pool: Yes
- Pool features: In Ground
Lot
- Size: 0.32 Acres
Details
- Parcel number: 401944009
- Zoning: RESI
- Special conditions: None
Construction
Type & style
- Home type: SingleFamily
- Property subtype: Single Family Residence
Materials
- Block, Stone, Stucco, Wood Frame
- Foundation: Slab
- Roof: Shingle
Condition
- Completed
- New construction: Yes
- Year built: 2023
Details
- Builder model: Virginia Park
Utilities & green energy
- Sewer: Public Sewer
- Water: Public
- Utilities for property: Electricity Connected
Community & neighborhood
Location
- Region: Parrish
- Subdivision: NORTH RIVER RANCH PH IC & ID WEST
HOA & financial
HOA
- Has HOA: Yes
- HOA fee: $7 monthly
- Association name: Dave Walter
- Association phone: 813-607-2220
Other fees
- Pet fee: $0 monthly
Other financial information
- Total actual rent: 0
Other
Other facts
- Ownership: Fee Simple
- Road surface type: Asphalt
Price history
| Date | Event | Price |
|---|---|---|
| 9/3/2025 | Listing removed | $1,079,000$304/sqft |
Source: | ||
| 9/2/2025 | Listed for sale | $1,079,000$304/sqft |
Source: | ||
| 8/25/2025 | Listing removed | $1,079,000$304/sqft |
Source: | ||
| 6/10/2025 | Listed for sale | $1,079,000+3.1%$304/sqft |
Source: | ||
| 11/16/2023 | Sold | $1,046,748$295/sqft |
Source: | ||
Public tax history
| Year | Property taxes | Tax assessment |
|---|---|---|
| 2024 | $13,287 +196.6% | $749,666 +600% |
| 2023 | $4,480 +49.3% | $107,100 +2405.3% |
| 2022 | $3,000 | $4,275 |
Find assessor info on the county website
Neighborhood: 34219
Nearby schools
GreatSchools rating
- 4/10Parrish Community High SchoolGrades: Distance: 1.2 mi
- 4/10Buffalo Creek Middle SchoolGrades: 6-8Distance: 2.8 mi
- 6/10Virgil Mills Elementary SchoolGrades: PK-5Distance: 2.9 mi
Get a cash offer in 3 minutes
Find out how much your home could sell for in as little as 3 minutes with a no-obligation cash offer.
Estimated market value
$1,032,000
Get a cash offer in 3 minutes
Find out how much your home could sell for in as little as 3 minutes with a no-obligation cash offer.
Estimated market value
$1,032,000



