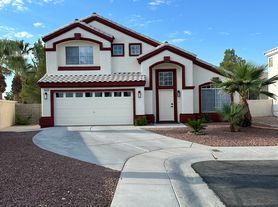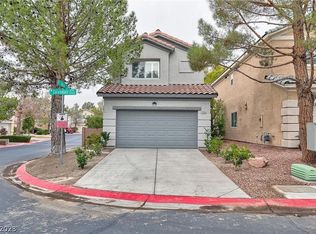This exquisite family home resides on a 0.26-acre lot in a virtual guard gated community, on a cul-de-sac with no houses behind the property. The house has over 4000 square feet of living space with 6 bedrooms, 4-1/2 baths, a 3 car garage, a balcony off the upstairs master bedroom, covered patio leading to the backyard oasis containing an in-ground pool with child-resistant fencing, a stand-alone BBQ, a newer above ground 7-person spa complete with surround sound in an enclosed privacy gazebo, a stand-alone Tuff Shed on a concrete foundation for additional storage. There is a large refurbished pristine natural grass area large enough for a swing set and/or treehouse and other children playthings complete with palm trees, a separate vegetable/garden area and flowering shrubs and bushes all around the property. The community is well maintained, exclusive, and in a prime location. There is easy access to the 215 freeway, shopping, restaurants, and schools.
Flooring is Brazilian cherry hardwood (not laminate or engineered), crema marfil marble with granite inlay borders throughout and pillow-edge travertine in kitchen, breakfast nook and pantry. Arched columns and gas fireplaces throughout the house have a stone facade giving the interior a European look and feel.
All rooms, hallways and stairway have crown molding and elevated baseboards. All rooms are 10 ft ceilings except the entry way, stair way, foyer and living room which is vaulted (22ft). All bedrooms, family room and nook area have ceiling light/fan fixtures. There are 3 HVAC (AC & Furnace) systems in the house; two of which were replaced in 2024 and the last one to be replaced in 2025. The whole house water system is filtered through an activated charcoal system and a 20-micron mesh filter for purified water. Windows in the dining room, kitchen, family room, upstairs bedroom, master bedroom and the French door in the nook are scheduled to be replaced by August 2025.
All bedrooms, except the Master bedroom, can accommodate a Queen-sized bed, chest of drawers, an office desk and still have room for other pieces of furniture. The Master bedroom can easily accommodate a California-king sized bed, a large office desk and numerous pieces of other furniture. Any bedroom is large enough to be converted to an office use. Business office use is permitted under the HOA CCRs. The bedrooms are much larger than current room sizing standards.
Entry into the house is through French double doors opening to a 22-foot vaulted entry way stepping into a circular foyer/sitting area highlighted by a large stone facade wall. To the left of the entry way is a formal living room with built-in bookcases. To the right of the living room is a semi-circular Brazilian cherry wood staircase leading to the 5 upstairs bedrooms. Further to the right of the staircase is the formal dining room which can accommodate a table sitting for 8 10 along with a number of china/display cabinets; has a chandelier and an adjacent enclosed guest closet.
A two-way door provides entry from the dining room into the kitchen. The kitchen cabinetry is cherry wood with newer (2019 or later) stove, refrigerator, dishwasher, disposal and double wall oven (2025) appliances. Cabinets and counter space are more than plentiful in the kitchen. Centered in the kitchen is an island; the kitchen has a double sink and counter tops are Corian. An enclosed panty is just beyond the kitchen area nearer the breakfast nook. The breakfast nook includes a bar-like counter facing the kitchen and the nook area is large enough to accommodate a 6-seat dining table. The French door in the nook area leads to the backyard oasis. Next to the breakfast nook is the oversized family room with a stone facade gas fireplace.
To the right of the family room is a downstairs master bedroom with ensuite bath and a double French door entry. Down the hallway from this master bedroom is the laundry room complete with washer and dryer, sink and built in cabinetry. The laundry room leads into the 3-car garage. Down the hallway from the laundry room leads back to the entry way of the house.
Upstairs on the left is the primary master bedroom with French doors leading into the bedroom, a stone facade gas fireplace, 2 sets of built-in chests of drawers in the arch way into the bathroom, and a private door to the balcony. The bathroom has separate his and her sink areas, separate his and her walk-in closets, make-up area with seating, tiled with raindrop glass door dual showers, spa/bathtub, and a private enclosed toilet.
Down the hallway from the primary master bedroom is a linen closet followed by a bedroom with a walk-in closet with a private door entry into a Jack-n-Jill bathroom with double sinks. A second bedroom shares this Jack-n-Jill bath. Across the hallway are 2 more bedrooms (front of house) which share a Jack-n-Jill bath with double sinks. Both Jack-n-Jill baths have separate door leading to the shower/toilet area as well as a separate door from the bedrooms to the sink areas. Jack-n-Jill baths have rain drop glass shower doors, tiled floors and tiled shower surrounds.
Bedrooms & bathrooms
Bedrooms: 6
Bathrooms: 4.5
Full bathrooms: 4
1/2 bathrooms: 1
Downstairs Master Bedroom (1)
Description: Ceiling Fan, ensuite Full Bath, Standard Closet, Double French door Entry
Approx. Dimensions: 14x12
Upstairs Primary Master bedroom (2)
Description: Balcony, Ceiling Fan, Double French door Entry, Stone Facade Gas Fireplace, separate AC and Heating (HVAC) system
Approx. Dimensions: 23x22
Upstairs Back Bedroom (3)
Description: Ceiling Fan, Walk-In Closet, Jack n Jill Bath Entry, Shared AC and Heating HVAC for Bedrooms 3, 4, 5 and 6.
Approx. Dimensions: 16x14
Upstairs Bedroom (4) (Adjacent to Bedroom 3)
Description: Ceiling Fan, Standard Closet, Jack n Jill Bath Entry, Shared AC and Heating HVAC for Bedrooms 3, 4, 5 and 6.
Approx. Dimensions: 15x14
Upstairs Front Bedroom (5)
Description: Ceiling Fan, Standard Closet, Jack n Jill Bath Entry, Shared AC and Heating HVAC for Bedrooms 3, 4, 5 and 6.
Approx. Dimensions: 11x12
Upstairs Front Bedroom (6) (Adjacent to Bedroom 5)
Description: Ceiling Fan, Standard Closet, Jack n Jill Bath Entry, Shared AC and Heating HVAC for Bedrooms 3, 4, 5 and 6.
Approx. Dimensions: 12x10
Downstairs Master Bathroom (1)
Description: Ensuite, tile floor and tile shower enclosure, raindrop glass shower door, toilet, bathtub/shower.
Approx. Dimensions: 6x7
Upstairs Primary Master Bathroom (2)
Description: His and Her Sink Areas, his and her Walk-In Closets, Make Up Table, Separate tiled Dual Showers, raindrop glass shower doors, Separate Spa/Bath Tub, Private Toilet, Tile Floor and Shower Enclosure, 2 sets of Recessed In-Wall Drawers in archway.
Approx. Dimensions: 14x12
Jack-n-Jill Bathrooms
Description: Double Sinks, separate doors to sink areas and separate door to toilet/bathtub/shower area, rain drop glass shower door, tiled bathroom and tiled bath/tub shower area.
Approx. Dimensions: 15x6
Dining room
Description: Formal Dining Room with chandelier, enclosed guest closet off dining room area.
Approx. Dimensions: 14x12
Family room
Description: Ceiling Fan, Stone facade gas fireplace, and stone columns leading to nook area.
Approx. Dimensions: 22x18
Kitchen
Description: Breakfast Bar/Counter, Breakfast Nook/Eating Area adjacent to kitchen, Corian Countertops, Kitchen Island, Recessed Lighting, Appliances include gas cooktop, electric double wall oven, refrigerator, disposal, dish washer and microwave. Pantry nearer the nook area.
Approx. Kitchen Dimension: 15x12
Approx. Nook Dimension: 11x14
Approx. Pantry Dimension: 7x6
Living room
Description: Entry Foyer, Formal, Front, Vaulted Ceiling, 2 built-in bookcases
Dimensions: 18x16
Heating
Central, Gas, 3 units in the attic, Brand is Trane; 2 furnaces replaced 2024; 1 furnace to be replaced 2025.
Cooling
Central Air, Electric, 3 units; Brand is Trane; 2 AC units replaced 2024; 1 AC unit to be replaced 2025.
Appliances
Included: Built-In Electric Double Oven, Gas Cooktop, Disposal, Microwave, Refrigerator, Dishwasher
Laundry Room: Cabinets, Gas Dryer (has electric hookup as well), Washer, Sink
Flooring: Brazilian Cherry Hardwood, Crema Marfil marble, Granite border/inlays, pillow-edge Travertine
Windows: Blinds, Double Pane Windows (6 to be replaced 2025),
Number of fireplaces: 2 gas fire places with stone facades
Fireplace features: Family Room, Gas; Primary Master Bedroom, Gas.
Total interior livable area: 4,001 sqft
Stories: 2
Home Type: Single Family
Parking features: Attached, Exterior Access Door, Finished Insulated Garage, 2 Garage Doors, Garage Door Openers, Inside Entrance into laundry room, Private
Attached garage spaces: 3
Patio & porch: Balcony off Primary Master Bedroom and Covered Patio next to pool
Exterior features: Barbecue, Balcony, Covered Patio, Private Natural Grass (Sodded) Yard, Tuff Shed, Sprinkler/Irrigation system, Palm trees and flowering shrubs and bushes, plenty of raised stone planter areas on the property.
Private pool: In-Ground, Yes
Pool features: A child-resistant fence around the pool.
Spa: Yes, Separate from pool system, enclosed in a private gazebo, seats 7 with surround sound system. Ideal for fall and winter use.
Fencing: Side and Back Yard Block wall; 2 Wrought Iron Gates to back yard.
View: Unobstructed view of mountains to the west of the property
Construction Materials: Frame, Stucco
Roof: Tile
Condition: Excellent due to extensive recent remodeling
Year built: 1998
Sewer: Public Sewer
Water: Public
Utilities for property: Underground Utilities
Security: Gated Community with Virtual Guard Gated
Subdivision: Tahoe 2
Renter pays for water, gas, electricity and cable/internet services. No pets of any kind are permitted on the property. No smoking or vaping is permitted in the house or garage. Addition, dismantling or removal of any fixtures require approval of homeowner. Per HOA, parking on the street is not permitted. Garage holds 3 cars and driveway holds 3 cars. No subletting is permitted.
House for rent
Accepts Zillow applications
$4,250/mo
9137 Heavenly Valley Ave, Las Vegas, NV 89147
6beds
4,001sqft
Price may not include required fees and charges.
Single family residence
Available now
No pets
Central air
In unit laundry
Attached garage parking
Forced air
What's special
In-ground poolGated communityAttached garagePrimary master bedroomDouble sinksPrivate poolJack-n-jill bathrooms
- 150 days |
- -- |
- -- |
Travel times
Facts & features
Interior
Bedrooms & bathrooms
- Bedrooms: 6
- Bathrooms: 5
- Full bathrooms: 4
- 1/2 bathrooms: 1
Heating
- Forced Air
Cooling
- Central Air
Appliances
- Included: Dishwasher, Dryer, Freezer, Microwave, Oven, Range, Refrigerator, Washer
- Laundry: In Unit
Features
- Storage, Walk In Closet
- Flooring: Hardwood, Tile
- Windows: Window Coverings
Interior area
- Total interior livable area: 4,001 sqft
Property
Parking
- Parking features: Attached
- Has attached garage: Yes
- Details: Contact manager
Features
- Exterior features: Cable not included in rent, Electricity not included in rent, Freshly painted door trim & baseboards, Freshly painted master & downstairs bedroom suite, Gas not included in rent, Gazebo, Heating system: Forced Air, Heating: Propane / Butane, New AC/Furnace systems, New energy efficient windows, Walk In Closet, Water not included in rent
- Has private pool: Yes
Details
- Parcel number: 16320216016
Construction
Type & style
- Home type: SingleFamily
- Property subtype: Single Family Residence
Community & HOA
HOA
- Amenities included: Pool
Location
- Region: Las Vegas
Financial & listing details
- Lease term: 1 Year
Price history
| Date | Event | Price |
|---|---|---|
| 8/4/2025 | Price change | $4,250-5.6%$1/sqft |
Source: Zillow Rentals | ||
| 5/16/2025 | Listed for rent | $4,500+28.6%$1/sqft |
Source: Zillow Rentals | ||
| 4/5/2024 | Listing removed | -- |
Source: LVR #2565259 | ||
| 3/18/2024 | Price change | $3,500-6.7%$1/sqft |
Source: LVR #2565259 | ||
| 3/6/2024 | Listed for rent | $3,750$1/sqft |
Source: LVR #2565259 | ||

