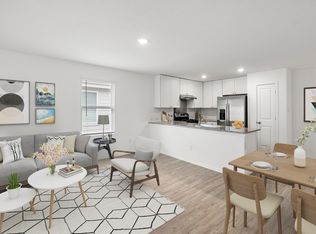Practically new home with large open floor plan! Spacious 3 bedrooms, 2 full baths with office/flex space and high ceilings. Greet guests on covered front porch where you can sit, relax and connect with neighbors. Enter into foyer and showcase your style on the gallery wall. The gourmet kitchen with granite countertops, stainless steel appliances including 5 burner gas range, trendy subway tile backsplash and island with breakfast bar is the hub for all your cooking and entertaining needs. Light bright airy living and dining with ample space for oversized furniture and views to backyard activities. Luxury vinyl throughout main home with plush carpeted bedrooms. Ceiling fans and 2" faux wood window coverings. Primary bedroom with designer accent wall, fits king sized furniture, has en-suite with dual vanities, walk in shower and massive walk in closet. Secondary bedrooms and bath are separate from office/flex space for maximum privacy. Interior laundry room with shelving and hall coat closet for ample storage. Attached 2 car garage with garage door opener, tankless water heater and stubbed out for a water softener. Beautifully landscaped yard with wood privacy fence, sprinkler system, and covered patio. Enjoy the neighborhood amenities of this master planned community with clubhouse, resort style pool, park, playground, and more! Centrally located for easy access to New Braunfels, San Marcos, Seguin and San Antonio!
House for rent
$1,900/mo
9138 Honey Mesquite, Seguin, TX 78155
3beds
1,910sqft
Price may not include required fees and charges.
Singlefamily
Available now
Cats, dogs OK
Central air, electric, ceiling fan
Electric dryer hookup laundry
4 Attached garage spaces parking
-- Heating
What's special
Wood privacy fenceHigh ceilingsLarge open floor planStainless steel appliancesCeiling fansGranite countertopsCovered patio
- 60 days
- on Zillow |
- -- |
- -- |
Travel times
Looking to buy when your lease ends?
Consider a first-time homebuyer savings account designed to grow your down payment with up to a 6% match & 4.15% APY.
Facts & features
Interior
Bedrooms & bathrooms
- Bedrooms: 3
- Bathrooms: 2
- Full bathrooms: 2
Cooling
- Central Air, Electric, Ceiling Fan
Appliances
- Included: Dishwasher, Disposal, Microwave, Range, WD Hookup
- Laundry: Electric Dryer Hookup, Hookups, Laundry Room, Main Level, Washer Hookup
Features
- Breakfast Bar, Ceiling Fan(s), Double Vanity, Electric Dryer Hookup, French Doors, High Ceilings, In-Law Floorplan, Kitchen Island, Multiple Living Areas, No Interior Steps, Open Floorplan, Pantry, Primary Bedroom on Main, Quartz Counters, Recessed Lighting, WD Hookup, Walk In Closet, Walk-In Closet(s), Washer Hookup
- Flooring: Carpet, Tile
Interior area
- Total interior livable area: 1,910 sqft
Property
Parking
- Total spaces: 4
- Parking features: Attached, Driveway, Covered
- Has attached garage: Yes
- Details: Contact manager
Features
- Stories: 1
- Exterior features: Contact manager
Construction
Type & style
- Home type: SingleFamily
- Property subtype: SingleFamily
Condition
- Year built: 2023
Community & HOA
Community
- Features: Clubhouse, Playground
Location
- Region: Seguin
Financial & listing details
- Lease term: Negotiable
Price history
| Date | Event | Price |
|---|---|---|
| 7/16/2025 | Price change | $1,900-5%$1/sqft |
Source: Unlock MLS #1206712 | ||
| 6/20/2025 | Listed for rent | $2,000+5.3%$1/sqft |
Source: Unlock MLS #1206712 | ||
| 6/28/2024 | Listing removed | -- |
Source: Unlock MLS #9513484 | ||
| 6/4/2024 | Listed for rent | $1,900$1/sqft |
Source: Unlock MLS #9513484 | ||
| 5/31/2024 | Listing removed | -- |
Source: | ||
![[object Object]](https://photos.zillowstatic.com/fp/eca136167bc54ae63c4ddcb589446288-p_i.jpg)
